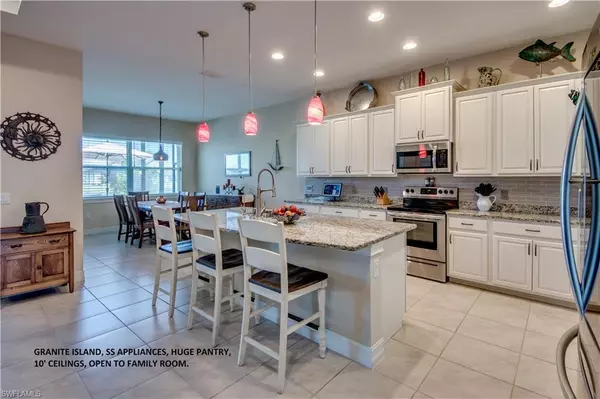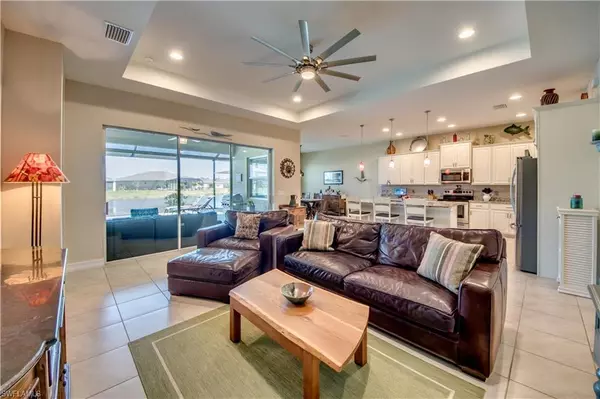For more information regarding the value of a property, please contact us for a free consultation.
3114 Amadora CIR Cape Coral, FL 33909
Want to know what your home might be worth? Contact us for a FREE valuation!

Our team is ready to help you sell your home for the highest possible price ASAP
Key Details
Sold Price $650,000
Property Type Single Family Home
Sub Type Ranch,Single Family Residence
Listing Status Sold
Purchase Type For Sale
Square Footage 2,567 sqft
Price per Sqft $253
Subdivision Entrada
MLS Listing ID 223015307
Sold Date 08/02/23
Bedrooms 3
Full Baths 3
Half Baths 1
HOA Y/N Yes
Originating Board Florida Gulf Coast
Year Built 2018
Annual Tax Amount $5,639
Tax Year 2022
Lot Size 7,492 Sqft
Acres 0.172
Property Description
BEST PRICED HOME OF ITS KIND ON THE MARKET IN CAPE CORAL-WATERFRONT, GATED, POOL, 3 CAR GARAGE. Only waterfront pool home on the market in ENTRADA consists of over 2,500 sf of living space plus a SCREENED LANAI that runs the width of the home. Shopping & dining less than 2 miles away & QUICK ACCESS TO DOWNTOWN FORT MYERS. VOLUME CEILINGS! Kitchen features GRANITE countertops, endless cabinets, an ISLAND, a WALK-IN PANTRY, and STAINLESS-STEEL appliances. GREAT ROOM with TRAY CEILING is open to the kitchen and has 8' TRIPLE SLIDERS out to UNDER TRUSS LANAI. PRIMARY BEDROOM has TRAY CEILING, 2 WALK-IN CLOSETS, luxury vinyl tile flooring, & WATER VIEW. PRIMARY ENSUITE BATHROOM features dual sinks & GRANITE COUNTER, TILED walk-in shower, LINEN CLOSET, & water closet. Both guest rooms have easy access to a bathroom, with one ensuite. HEATED SALTWATER POOL has a sun shelf and is surrounded by NEWLY RECOATED DECKING and a NEW POOL CAGE with a PICTURE WINDOW. This BETTER-THAN-NEW home has many upgrades: Gutters, Landscape stone & curbing, Water softening system, Garage screen, Blinds & Plantation Shutters, & so much more! FLOOD INSURANCE NOT REQUIRED FOR THIS HOME. LOW HOA FEES!
Location
State FL
County Lee
Area Entrada
Zoning RB-1
Rooms
Bedroom Description First Floor Bedroom,Master BR Ground,Master BR Sitting Area,Split Bedrooms
Dining Room Breakfast Bar, Eat-in Kitchen
Kitchen Island, Walk-In Pantry
Interior
Interior Features Foyer, French Doors, Laundry Tub, Pantry, Smoke Detectors, Tray Ceiling(s), Volume Ceiling, Walk-In Closet(s), Window Coverings
Heating Central Electric
Flooring Carpet, Tile, Vinyl
Equipment Auto Garage Door, Dishwasher, Disposal, Microwave, Range, Refrigerator/Icemaker, Reverse Osmosis, Smoke Detector, Washer, Water Treatment Owned
Furnishings Unfurnished
Fireplace No
Window Features Window Coverings
Appliance Dishwasher, Disposal, Microwave, Range, Refrigerator/Icemaker, Reverse Osmosis, Washer, Water Treatment Owned
Heat Source Central Electric
Exterior
Exterior Feature Screened Lanai/Porch
Parking Features Attached
Garage Spaces 3.0
Pool Community, Below Ground, Concrete, Custom Upgrades, Equipment Stays, Electric Heat, Salt Water, Screen Enclosure
Community Features Clubhouse, Pool, Fitness Center, Sidewalks, Tennis Court(s), Gated
Amenities Available Bocce Court, Clubhouse, Pool, Community Room, Fitness Center, Pickleball, Play Area, Sidewalk, Tennis Court(s), Underground Utility
Waterfront Description Lake
View Y/N Yes
View Pond
Roof Type Shingle
Street Surface Paved
Total Parking Spaces 3
Garage Yes
Private Pool Yes
Building
Lot Description Regular
Building Description Concrete Block,Stucco, DSL/Cable Available
Story 1
Water Assessment Paid, Central, Reverse Osmosis - Entire House, Softener
Architectural Style Ranch, Single Family
Level or Stories 1
Structure Type Concrete Block,Stucco
New Construction No
Schools
Middle Schools Choice
High Schools Choice
Others
Pets Allowed Limits
Senior Community No
Tax ID 21-43-24-C4-00934.0380
Ownership Single Family
Security Features Smoke Detector(s),Gated Community
Num of Pet 3
Read Less

Bought with Experience Real Estate Group



