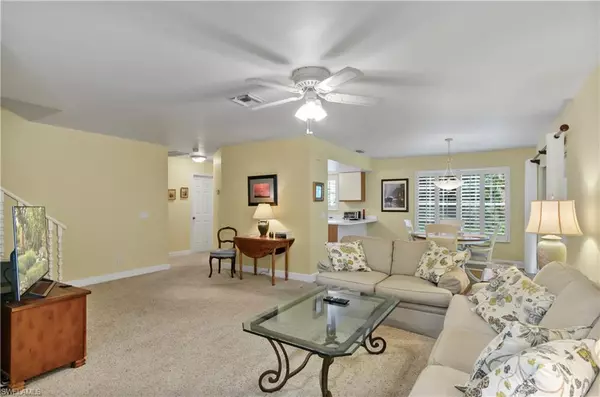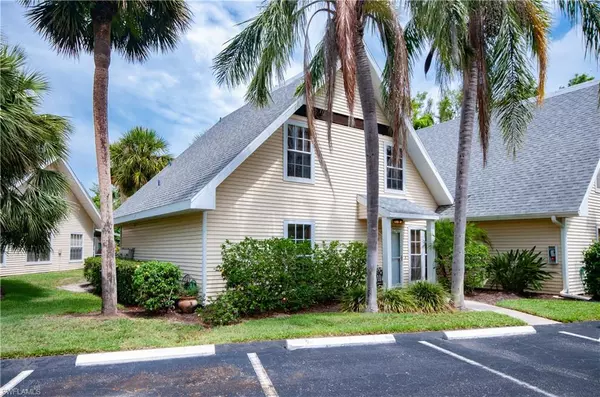For more information regarding the value of a property, please contact us for a free consultation.
4246 Ute CT Estero, FL 33928
Want to know what your home might be worth? Contact us for a FREE valuation!

Our team is ready to help you sell your home for the highest possible price ASAP
Key Details
Sold Price $289,000
Property Type Single Family Home
Sub Type 2 Story,Low Rise (1-3)
Listing Status Sold
Purchase Type For Sale
Square Footage 1,359 sqft
Price per Sqft $212
Subdivision Greenwood Village At Breckenridge
MLS Listing ID 223044979
Sold Date 07/31/23
Bedrooms 2
Full Baths 2
Condo Fees $550/mo
HOA Y/N Yes
Originating Board Florida Gulf Coast
Year Built 1988
Annual Tax Amount $1,121
Tax Year 2022
Lot Size 3,828 Sqft
Acres 0.0879
Property Description
Quaint and unique style A Frame with very private preserve views. Furnished, Two Story Condominium with 2 Bedroom 2 Bath, large Lanai, Located in Breckenridge Golf and Tennis club in Estero Florida. This home is being sold furnished. The lanai has tile and plexiglass sliders. A big pantry in the kitchen. The large master bedroom is on the 2nd floor and the Master Bathroom has an upgraded shower with marble tile and dual sinks. There is Lots of behind the wall storage in the upstairs. Breckenridge is a very friendly community with lots of activities, it has an 18-hole par 3 golf course, 8 Har-Tru tennis courts, 5 swimming pools, 3 pickleball courts, 6 shuffleboard courts and 3 bocce courts, storage yard for boats and RV's and a clubhouse with exercise room, library, meeting room, large wrap around lanai and catering kitchen. Breckenridge is a short drive to the beach, close to the airport and very near to plenty of shopping and restaurants.
Location
State FL
County Lee
Area Breckenridge
Rooms
Bedroom Description First Floor Bedroom,Master BR Upstairs
Dining Room Breakfast Bar, Dining - Family
Kitchen Pantry
Interior
Interior Features Walk-In Closet(s), Window Coverings
Heating Central Electric
Flooring Carpet, Tile
Equipment Dishwasher, Disposal, Dryer, Microwave, Range, Refrigerator, Self Cleaning Oven, Washer, Washer/Dryer Hookup
Furnishings Furnished
Fireplace No
Window Features Window Coverings
Appliance Dishwasher, Disposal, Dryer, Microwave, Range, Refrigerator, Self Cleaning Oven, Washer
Heat Source Central Electric
Exterior
Exterior Feature Screened Lanai/Porch
Parking Features 1 Assigned, Paved
Pool Community
Community Features Pool, Fitness Center, Golf, Putting Green, Sidewalks, Street Lights, Tennis Court(s), Gated
Amenities Available Basketball Court, Barbecue, Boat Storage, Bocce Court, Pool, Spa/Hot Tub, Fitness Center, Golf Course, Internet Access, Library, Pickleball, Putting Green, Shuffleboard Court, Sidewalk, Streetlight, Tennis Court(s), Underground Utility, Car Wash Area
Waterfront Description None
View Y/N Yes
View Preserve
Roof Type Shingle
Garage No
Private Pool No
Building
Lot Description Zero Lot Line
Building Description Wood Frame,Vinyl Siding, DSL/Cable Available
Story 2
Water Central
Architectural Style Two Story, Low Rise (1-3)
Level or Stories 2
Structure Type Wood Frame,Vinyl Siding
New Construction No
Others
Pets Allowed Limits
Senior Community No
Tax ID 29-46-25-E2-12000.0570
Ownership Condo
Security Features Gated Community
Num of Pet 2
Read Less

Bought with Starlink Realty, Inc



