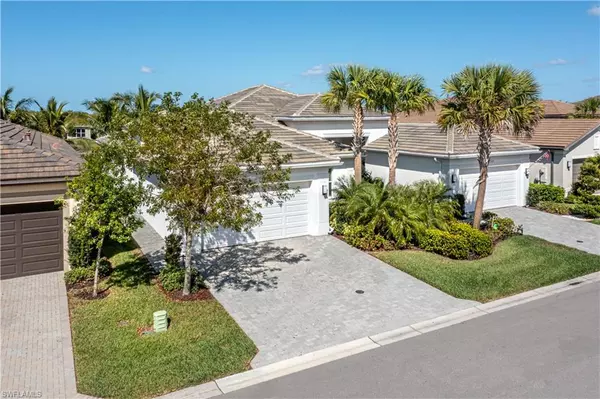For more information regarding the value of a property, please contact us for a free consultation.
28524 Burano DR Bonita Springs, FL 34135
Want to know what your home might be worth? Contact us for a FREE valuation!

Our team is ready to help you sell your home for the highest possible price ASAP
Key Details
Sold Price $765,000
Property Type Single Family Home
Sub Type Ranch,Villa Attached
Listing Status Sold
Purchase Type For Sale
Square Footage 2,023 sqft
Price per Sqft $378
Subdivision Valencia Bonita
MLS Listing ID 223022729
Sold Date 07/27/23
Bedrooms 2
Full Baths 2
Half Baths 1
HOA Fees $526/qua
HOA Y/N Yes
Originating Board Florida Gulf Coast
Year Built 2019
Annual Tax Amount $4,770
Tax Year 2021
Lot Size 4,687 Sqft
Acres 0.1076
Property Description
Stunning York Villa at Valencia Bonita, Southwest Florida's premier lifestyle community. Situated on a premium lake lot near the end of a quiet cul de sac, this exquisite Villa features ~ $125,000+ in builder & owner-added luxury upgrades! Highlights: hurricane impact glass windows & doors, Storm Smart screens for added sun & storm protection, 20"x 20” porcelain floor tile throughout, designer LED fixtures, pendants & recessed lighting, Minka fans, crown molding, quartz counters, Level 5 soft-close cabinetry, premium GE Profile appliances (french door refrigerator, quiet dishwasher, slide-in range w/double ovens), designer window treatments, expanded lanai w/built-in grill, lush landscaping, lake views & so much more. The 45,000 sq. ft. Club at Valencia Bonita features a social hall for theme nights & entertainment, indoor/outdoor restaurant & bar, full-service spa, multiple pools, cabanas, gym, exercise studio, billiards lounge, card rooms, pottery room, cooking studio, 8 tennis/8 pickleball/2 bocce courts & even a pro-shop. Full-time lifestyle director & myriad resident clubs. Come home to Valencia Bonita & enjoy a vacation-inspired lifestyle rivaling the finest resorts.
Location
State FL
County Lee
Area Valencia Bonita
Zoning RPD
Rooms
Bedroom Description First Floor Bedroom,Split Bedrooms
Dining Room Breakfast Bar, Formal
Interior
Interior Features Closet Cabinets, Coffered Ceiling(s), French Doors, Pantry, Smoke Detectors, Tray Ceiling(s), Window Coverings
Heating Central Electric
Flooring Tile
Equipment Auto Garage Door, Dishwasher, Disposal, Double Oven, Dryer, Grill - Gas, Microwave, Range, Refrigerator, Security System, Tankless Water Heater, Washer
Furnishings Unfurnished
Fireplace No
Window Features Window Coverings
Appliance Dishwasher, Disposal, Double Oven, Dryer, Grill - Gas, Microwave, Range, Refrigerator, Tankless Water Heater, Washer
Heat Source Central Electric
Exterior
Exterior Feature Screened Lanai/Porch, Built In Grill
Parking Features Attached
Garage Spaces 2.0
Pool Community
Community Features Clubhouse, Pool, Dog Park, Fitness Center, Sidewalks, Tennis Court(s), Gated
Amenities Available Billiard Room, Bocce Court, Cabana, Clubhouse, Pool, Dog Park, Fitness Center, Full Service Spa, Pickleball, Sidewalk, Tennis Court(s)
Waterfront Description Lake
View Y/N Yes
View Lake
Roof Type Tile
Street Surface Paved
Porch Patio
Total Parking Spaces 2
Garage Yes
Private Pool No
Building
Lot Description Regular
Story 1
Water Assessment Paid
Architectural Style Ranch, Villa Attached
Level or Stories 1
Structure Type Concrete Block,Stucco
New Construction No
Others
Pets Allowed Yes
Senior Community No
Tax ID 02-48-26-B4-03000.1050
Ownership Single Family
Security Features Security System,Gated Community,Smoke Detector(s)
Read Less

Bought with Keller Williams Elite Realty 2



