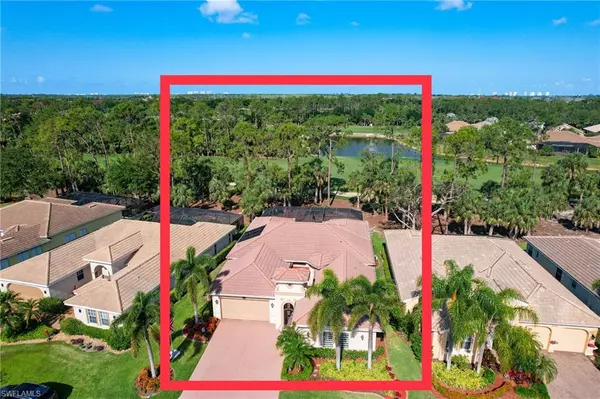For more information regarding the value of a property, please contact us for a free consultation.
28240 L Burton Fletcher CT Bonita Springs, FL 34135
Want to know what your home might be worth? Contact us for a FREE valuation!

Our team is ready to help you sell your home for the highest possible price ASAP
Key Details
Sold Price $690,000
Property Type Single Family Home
Sub Type Single Family Residence
Listing Status Sold
Purchase Type For Sale
Square Footage 2,241 sqft
Price per Sqft $307
Subdivision Hunters Ridge
MLS Listing ID 223031196
Sold Date 07/21/23
Bedrooms 3
Full Baths 2
HOA Y/N No
Originating Board Bonita Springs
Year Built 2005
Annual Tax Amount $3,452
Tax Year 2022
Lot Size 7,187 Sqft
Acres 0.165
Property Description
You will be in awe from the moment you walk through the custom front gate of this breathtaking 3 bedroom, 2 bath single family home. The floor plan feels open and private at the same time. Large dining room and breakfast nook. Granite countertops, center island, and wine refrigerator in the kitchen. Solar heated pool and spa, with a built in tiki grill, enclosed in screened lanai, electric hurricane shutter. GarageTek floors in both the 2-car and golf cart garage. New A/C (2019) with a 10-year warranty, extra installation to keep the electric bill down. Lush landscaping with variety of flora and fauna. This home also has vaulted ceilings, crown molding, beveled glass bathrooms with faux painting, hurricane shutters, custom closerts, window treatments and plantation shutters, upgraded tile flooring, and front door awning with custom transom. Social membership is included and can be upgraded to a golf membership if desired. Enjoy all a private golf country club has to offer including a large community swimming pool with a poolside cafe, club patio bar, fitness center, clubhouse, dining room and grill room, tennis courts, pickleball courts, bocce ball, golf simulators, and much more!
Location
State FL
County Lee
Area Hunters Ridge
Zoning RPD
Rooms
Dining Room Breakfast Room, Formal
Interior
Interior Features Bar, Built-In Cabinets, Closet Cabinets, French Doors, Laundry Tub, Pantry, Pull Down Stairs, Smoke Detectors, Tray Ceiling(s), Vaulted Ceiling(s), Walk-In Closet(s), Window Coverings
Heating Central Electric
Flooring Carpet, Tile
Equipment Auto Garage Door, Dishwasher, Disposal, Dryer, Microwave, Refrigerator/Icemaker, Smoke Detector, Solar Panels, Washer, Wine Cooler
Furnishings Unfurnished
Fireplace No
Window Features Window Coverings
Appliance Dishwasher, Disposal, Dryer, Microwave, Refrigerator/Icemaker, Washer, Wine Cooler
Heat Source Central Electric
Exterior
Exterior Feature Screened Lanai/Porch, Built In Grill
Parking Features Attached
Garage Spaces 3.0
Pool Below Ground, Solar Heat, Screen Enclosure
Community Features Clubhouse, Fitness Center, Golf, Putting Green, Tennis Court(s), Gated
Amenities Available Bocce Court, Clubhouse, Fitness Center, Golf Course, Pickleball, Putting Green, Tennis Court(s)
Waterfront Description None
View Y/N Yes
View Golf Course, Landscaped Area
Roof Type Tile
Porch Patio
Total Parking Spaces 3
Garage Yes
Private Pool Yes
Building
Lot Description Zero Lot Line
Building Description Concrete Block,Stucco, DSL/Cable Available
Story 1
Water Central
Architectural Style Traditional, Single Family
Level or Stories 1
Structure Type Concrete Block,Stucco
New Construction No
Others
Pets Allowed Limits
Senior Community No
Pet Size 200
Tax ID 06-48-26-B2-0120B.0150
Ownership Single Family
Security Features Smoke Detector(s),Gated Community
Num of Pet 2
Read Less

Bought with Coastal Brokerage LLC



