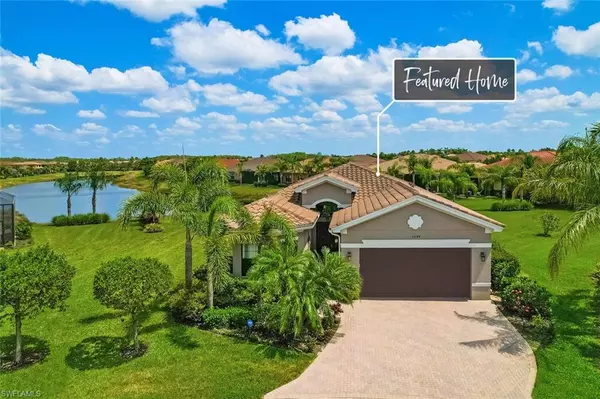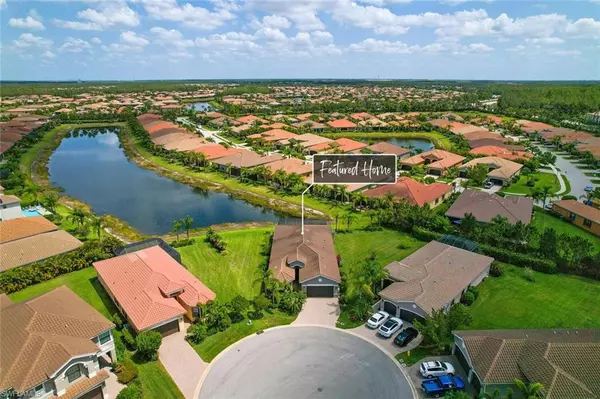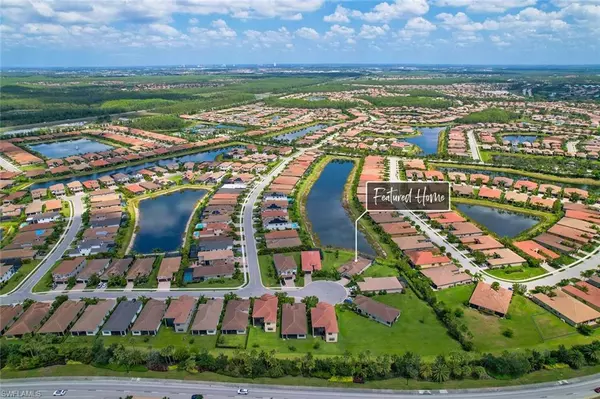For more information regarding the value of a property, please contact us for a free consultation.
10144 Chesapeake Bay DR Fort Myers, FL 33913
Want to know what your home might be worth? Contact us for a FREE valuation!

Our team is ready to help you sell your home for the highest possible price ASAP
Key Details
Sold Price $645,000
Property Type Single Family Home
Sub Type Ranch,Single Family Residence
Listing Status Sold
Purchase Type For Sale
Square Footage 2,268 sqft
Price per Sqft $284
Subdivision Marina Bay
MLS Listing ID 223040754
Sold Date 07/13/23
Bedrooms 3
Full Baths 2
Half Baths 1
HOA Y/N No
Originating Board Florida Gulf Coast
Year Built 2017
Annual Tax Amount $6,831
Tax Year 2022
Lot Size 0.287 Acres
Acres 0.2872
Property Description
Gorgeous lakefront home located in the beautiful gated community of Marina Bay in Fort Myers Florida! Long water view and oversized screened in lanai to enjoy the outdoors; equipped with an outdoor kitchen and beautiful large water feature. The home is located on a large oversized lot at the end of a cul-de-sac very hard to find in this community! Designer upgrades galore! Two secondary bathrooms remodeled with high end sinks shower doors and fixtures and lighted mirrors. Carpet has been taken out in the bedrooms and replaced with porcelain slat flooring. High end under-mounted lighted granite bar with wine refrigerator accented with glass tile wall and floating glass shelves, newly painted interior, there is a tandem garage with new garage door opener, epoxied floor, air conditioning and cable hook up, electric box to allow for generator hook-up and outdoor accent lighting! The entire house has crown and base moldings as well as tray ceiling. High impact windows throughout with designer window treatments. OWNERS MUST SELL! BRING AN OFFER THIS HOUSE IS OVER THE TOP GORGEOUS.
Location
State FL
County Lee
Area Marina Bay
Zoning MDP-3
Rooms
Dining Room Breakfast Bar, Eat-in Kitchen
Interior
Interior Features Foyer, Laundry Tub, Pantry, Smoke Detectors, Walk-In Closet(s), Window Coverings
Heating Central Electric
Flooring Carpet, Tile
Equipment Auto Garage Door, Dishwasher, Disposal, Dryer, Microwave, Range, Refrigerator/Icemaker, Self Cleaning Oven, Smoke Detector, Washer, Wine Cooler
Furnishings Partially
Fireplace No
Window Features Window Coverings
Appliance Dishwasher, Disposal, Dryer, Microwave, Range, Refrigerator/Icemaker, Self Cleaning Oven, Washer, Wine Cooler
Heat Source Central Electric
Exterior
Exterior Feature Screened Lanai/Porch
Parking Features Attached
Garage Spaces 3.0
Pool Community
Community Features Clubhouse, Park, Pool, Fitness Center, Sidewalks, Street Lights, Tennis Court(s), Gated
Amenities Available Basketball Court, Barbecue, Billiard Room, Bocce Court, Cabana, Clubhouse, Park, Pool, Community Room, Spa/Hot Tub, Fitness Center, Internet Access, Pickleball, Play Area, Sidewalk, Streetlight, Tennis Court(s), Underground Utility
Waterfront Description Fresh Water
View Y/N Yes
View Pond
Roof Type Tile
Total Parking Spaces 3
Garage Yes
Private Pool No
Building
Lot Description Oversize
Building Description Concrete Block,Stucco, DSL/Cable Available
Story 1
Water Central
Architectural Style Ranch, Single Family
Level or Stories 1
Structure Type Concrete Block,Stucco
New Construction No
Others
Pets Allowed With Approval
Senior Community No
Tax ID 14-45-25-P1-35000.3930
Ownership Single Family
Security Features Smoke Detector(s),Gated Community
Read Less

Bought with Premiere Plus Realty Company



