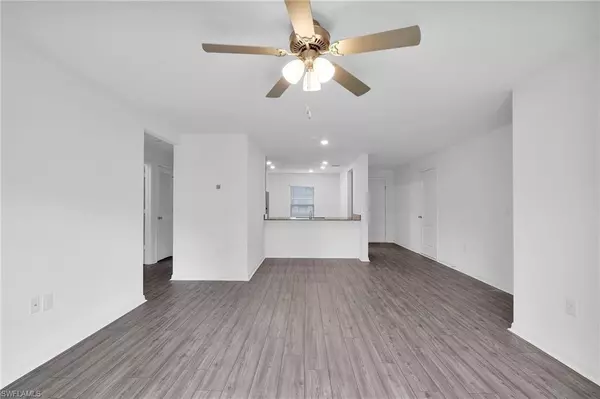For more information regarding the value of a property, please contact us for a free consultation.
826 Rocaille AVE Fort Myers, FL 33913
Want to know what your home might be worth? Contact us for a FREE valuation!

Our team is ready to help you sell your home for the highest possible price ASAP
Key Details
Sold Price $346,000
Property Type Single Family Home
Sub Type Ranch,Single Family Residence
Listing Status Sold
Purchase Type For Sale
Square Footage 1,270 sqft
Price per Sqft $272
Subdivision Mirror Lakes
MLS Listing ID 222084119
Sold Date 07/21/23
Bedrooms 3
Full Baths 2
HOA Y/N Yes
Originating Board Florida Gulf Coast
Year Built 2022
Annual Tax Amount $383
Tax Year 2021
Lot Size 10,628 Sqft
Acres 0.244
Property Description
Home is under-construction and the expected completion date is June 30th, 2023 - The beautiful Vero floor plan is located within the gorgeous neighborhood of Mirror Lakes. This new one-story home features an open floor plan, 3 bedrooms and 2 full baths. The Vero comes fully stocked with unbelievable upgrades including energy-efficient Whirlpool® appliances including a refrigerator with ice maker, spacious granite countertops, 36” upper cabinets with crown molding, undermount kitchen sink, Moen® faucets, convenient outlet with USB charging capability, brushed nickel hardware and an attached two-car garage with a Wi-Fi-enabled garage door opener. Exceptional features of this home include a spacious master suite, a dining area, a back patio as well as front yard landscaping. In addition, Mirror Lakes offers residents a premier location with easy access to amenity-packed parks, conservation areas, and world-class beaches.
Location
State FL
County Lee
Area Mirror Lakes
Zoning RS-1
Rooms
Bedroom Description Master BR Ground
Dining Room Dining - Living
Kitchen Walk-In Pantry
Interior
Interior Features Pantry, Smoke Detectors, Walk-In Closet(s)
Heating Central Electric
Flooring Carpet, Tile
Equipment Dishwasher, Disposal, Microwave, Range, Refrigerator/Icemaker, Smoke Detector, Washer/Dryer Hookup
Furnishings Unfurnished
Fireplace No
Appliance Dishwasher, Disposal, Microwave, Range, Refrigerator/Icemaker
Heat Source Central Electric
Exterior
Parking Features Attached
Garage Spaces 2.0
Amenities Available None
Waterfront Description None
View Y/N Yes
View Landscaped Area
Roof Type Shingle
Porch Patio
Total Parking Spaces 2
Garage Yes
Private Pool No
Building
Lot Description Regular
Story 1
Sewer Septic Tank
Water Central
Architectural Style Ranch, Single Family
Level or Stories 1
Structure Type Concrete Block,Stucco
New Construction Yes
Schools
Elementary Schools Gateway Elementary School
Middle Schools Harns Marsh Middle School
High Schools Lehigh Senior High School
Others
Pets Allowed Yes
Senior Community No
Tax ID 19-45-27-60-00225.0170
Ownership Single Family
Security Features Smoke Detector(s)
Read Less

Bought with FGC Non-MLS Office



