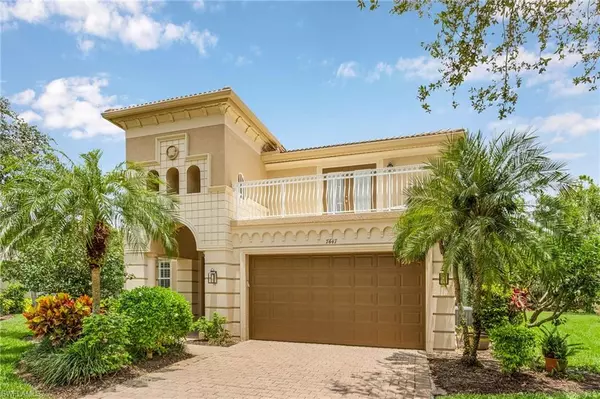For more information regarding the value of a property, please contact us for a free consultation.
7447 Sika Deer WAY Fort Myers, FL 33966
Want to know what your home might be worth? Contact us for a FREE valuation!

Our team is ready to help you sell your home for the highest possible price ASAP
Key Details
Sold Price $630,000
Property Type Single Family Home
Sub Type 2 Story,Single Family Residence
Listing Status Sold
Purchase Type For Sale
Square Footage 3,050 sqft
Price per Sqft $206
Subdivision Casa Del Lago
MLS Listing ID 223041634
Sold Date 07/19/23
Bedrooms 4
Full Baths 2
Half Baths 1
HOA Y/N Yes
Originating Board Florida Gulf Coast
Year Built 2005
Annual Tax Amount $3,958
Tax Year 2022
Lot Size 0.346 Acres
Acres 0.346
Property Description
Pride of ownership shows as you step into this incredible property. Located on the LARGEST PARCEL in
the Casa Del Lago subdivision, the 4 bedroom, 2.5 bathroom home is nestled back in the corner for
privacy with a PRESERVE VIEW. The FIRST FLOOR master bedroom with tray ceiling, is very spacious,
with his/her closets and beautiful built-in cabinetry. The master bath has a separate soaker tub, with a
shower and dual sinks. Two separate living/dining areas gives plenty of room for friends and family to
gather. The kitchen is bright and opens into the family room, with an eat in kitchen and breakfast bar.
The second story opens onto an EXPANSIVE LOFT area with walk out onto a front balcony. The WET BAR
area and refrigerator are a great addition. 3 large bedrooms and the 2 nd bathroom finishes the upper
level. This subdivision is in a great location, but small enough to be private. Come see it now.
Location
State FL
County Lee
Area Casa Del Lago
Zoning RPD
Rooms
Bedroom Description Master BR Ground,Split Bedrooms
Dining Room Breakfast Bar, Dining - Living, Eat-in Kitchen, Formal
Kitchen Walk-In Pantry
Interior
Interior Features Laundry Tub, Pantry, Smoke Detectors, Tray Ceiling(s), Walk-In Closet(s), Wet Bar, Window Coverings
Heating Central Electric
Flooring Carpet, Vinyl
Equipment Auto Garage Door, Dishwasher, Disposal, Dryer, Microwave, Refrigerator/Freezer, Refrigerator/Icemaker, Reverse Osmosis, Self Cleaning Oven, Smoke Detector
Furnishings Unfurnished
Fireplace No
Window Features Window Coverings
Appliance Dishwasher, Disposal, Dryer, Microwave, Refrigerator/Freezer, Refrigerator/Icemaker, Reverse Osmosis, Self Cleaning Oven
Heat Source Central Electric
Exterior
Exterior Feature Balcony, Screened Lanai/Porch
Parking Features Driveway Paved, Attached
Garage Spaces 2.0
Pool Community
Community Features Clubhouse, Park, Pool, Tennis Court(s), Gated
Amenities Available Basketball Court, Barbecue, Clubhouse, Park, Pool, Community Room, Tennis Court(s)
Waterfront Description None
View Y/N Yes
View Preserve, Trees/Woods
Roof Type Tile
Street Surface Paved
Porch Patio
Total Parking Spaces 2
Garage Yes
Private Pool No
Building
Lot Description Corner Lot, Irregular Lot, Oversize
Story 2
Water Central, Reverse Osmosis - Partial House
Architectural Style Two Story, Single Family
Level or Stories 2
Structure Type Concrete Block,Stucco
New Construction No
Schools
Elementary Schools Choice
Middle Schools Choice
High Schools Choice
Others
Pets Allowed Yes
Senior Community No
Tax ID 08-45-25-13-00000.1610
Ownership Single Family
Security Features Smoke Detector(s),Gated Community
Read Less

Bought with Berkshire Hathaway Florida



