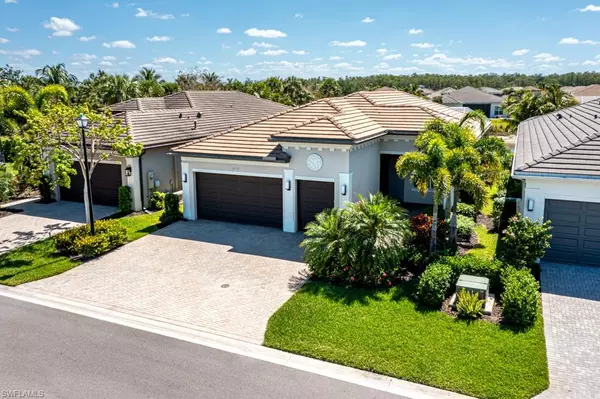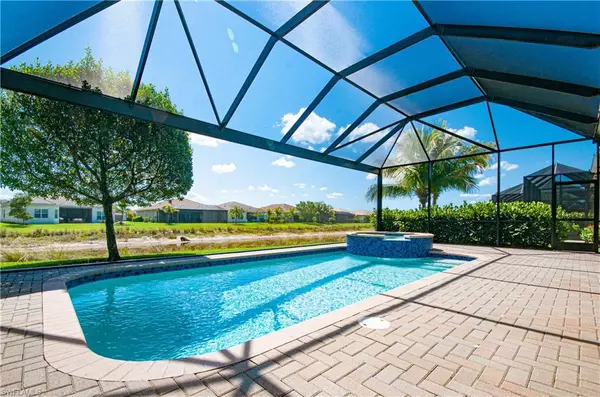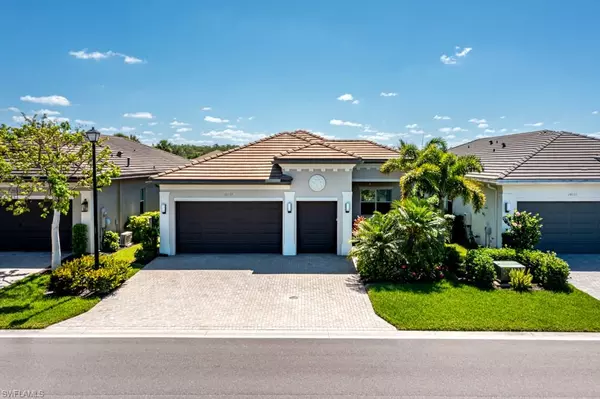For more information regarding the value of a property, please contact us for a free consultation.
28531 Montecristo LOOP Bonita Springs, FL 34135
Want to know what your home might be worth? Contact us for a FREE valuation!

Our team is ready to help you sell your home for the highest possible price ASAP
Key Details
Sold Price $1,125,000
Property Type Single Family Home
Sub Type Ranch,Single Family Residence
Listing Status Sold
Purchase Type For Sale
Square Footage 2,196 sqft
Price per Sqft $512
Subdivision Valencia Bonita
MLS Listing ID 223035724
Sold Date 07/17/23
Bedrooms 3
Full Baths 2
Half Baths 1
HOA Fees $377/qua
HOA Y/N Yes
Originating Board Florida Gulf Coast
Year Built 2018
Annual Tax Amount $5,714
Tax Year 2022
Lot Size 6,655 Sqft
Acres 0.1528
Property Description
Beautiful 3 Bedroom, 2.5 Bath + Den “Cabernet” floorplan on a premium lake lot at SW Florida's premier lifestyle community -Valencia Bonita. Features a 2-car+golf cart garage, expanded screened lanai with pool, hot tub, full view panoramic screening & lake views. Loaded with upgrades! Features: split bedroom floorplan, natural gas cooking, crown molding, premium appliances, quartz counters, gorgeous porcelain tile throughout, custom closets, stone feature wall, premium cabinets, 5 ceiling fans, LED lighting, sconces & pendants, flat panel Samsung TV w/ Sonos soundbar, custom wallcovering, whole house generator, Kinetico water softener, tankless hot water heater, epoxy garage floor, washer, dryer, custom electric custom hurricane shutters + more! Valencia Bonita features a stunning 45,000 sq ft Clubhouse, a Social Hall for concerts & entertainment, resort, lap & resistance pools, cabanas, hot tub, indoor/outdoor restaurant & bar, spa & nail salon, gym, dance studio, billiards, card & pottery rooms, cooking studio, 8 tennis/8 pickleball/2 bocce courts, pro-shop, dog park & more. Experience a vacation-inspired lifestyle rivaling the finest resorts.
Location
State FL
County Lee
Area Valencia Bonita
Zoning RPD
Rooms
Bedroom Description Master BR Ground,Split Bedrooms
Dining Room Breakfast Bar, Breakfast Room, Formal
Kitchen Gas Available, Island, Pantry
Interior
Interior Features Closet Cabinets, Laundry Tub, Pantry, Smoke Detectors, Tray Ceiling(s), Walk-In Closet(s)
Heating Central Electric
Flooring Tile
Equipment Auto Garage Door, Dishwasher, Disposal, Dryer, Generator, Microwave, Range, Refrigerator/Icemaker, Self Cleaning Oven, Smoke Detector, Tankless Water Heater, Water Treatment Owned
Furnishings Unfurnished
Fireplace No
Appliance Dishwasher, Disposal, Dryer, Microwave, Range, Refrigerator/Icemaker, Self Cleaning Oven, Tankless Water Heater, Water Treatment Owned
Heat Source Central Electric
Exterior
Exterior Feature Screened Lanai/Porch
Parking Features Driveway Paved, Golf Cart, Attached, Attached Carport
Garage Spaces 2.0
Carport Spaces 2
Pool Community, Below Ground, Electric Heat
Community Features Clubhouse, Pool, Dog Park, Fitness Center, Restaurant, Tennis Court(s), Gated
Amenities Available Billiard Room, Bocce Court, Cabana, Clubhouse, Pool, Community Room, Spa/Hot Tub, Dog Park, Fitness Center, Full Service Spa, Pickleball, Restaurant, Tennis Court(s)
Waterfront Description Lake
View Y/N Yes
View Lake, Landscaped Area
Roof Type Tile
Total Parking Spaces 4
Garage Yes
Private Pool Yes
Building
Lot Description Regular
Story 1
Water Assessment Paid
Architectural Style Ranch, Single Family
Level or Stories 1
Structure Type Concrete Block,Stucco
New Construction No
Others
Pets Allowed With Approval
Senior Community No
Tax ID 02-48-26-B4-06000.3200
Ownership Single Family
Security Features Smoke Detector(s),Gated Community
Read Less

Bought with Dellatore Real Estate Company



