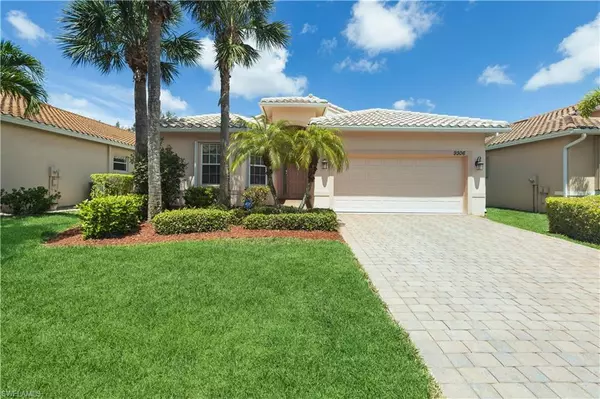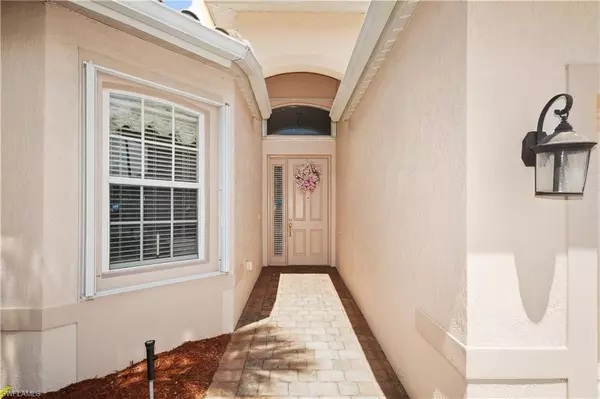For more information regarding the value of a property, please contact us for a free consultation.
9306 Sun River WAY Estero, FL 33928
Want to know what your home might be worth? Contact us for a FREE valuation!

Our team is ready to help you sell your home for the highest possible price ASAP
Key Details
Sold Price $485,000
Property Type Single Family Home
Sub Type Ranch,Single Family Residence
Listing Status Sold
Purchase Type For Sale
Square Footage 1,754 sqft
Price per Sqft $276
Subdivision Cascades At Estero
MLS Listing ID 223027635
Sold Date 07/14/23
Bedrooms 2
Full Baths 2
HOA Fees $414/qua
HOA Y/N Yes
Originating Board Bonita Springs
Year Built 2006
Annual Tax Amount $3,877
Tax Year 2022
Lot Size 5,793 Sqft
Acres 0.133
Property Description
This beautifully maintained home is one of the rarely available low traffic, quiet & peaceful end of cul-de-sac
locations. Cascades at Estero is a magnificent Resort Style 55 & over community close to everything. Grand club house, pool & numerous activities. See community pictures on Cascades Official Website. You will never want to leave. Original owner since 2006, who has only lived in the home an average of 5 months a year. Never rented. Never any smoking or pets. Lots of upgrades. Offered Turnkey-Furnished. The A/C was replaced in 2018 and hot water heater in 2023. A detailed information sheet is attached to this listing, or available on request, covering all the extras, upgrades, & features, listed room by room, with the dates of new items & major maintenance. Owner advised there was was not any damage from Hurricane Ian in 2022, nor any known defects now. This is the Bali Model in the midsize series. 2 Bedrooms + a Den. High vaulted ceilings, 2 large transom windows. Double sliders, to the lanai, bay window in owner's suite. Luxurious owner's bath.
Location
State FL
County Lee
Area Cascades At Estero
Zoning RPD
Rooms
Bedroom Description First Floor Bedroom,Master BR Ground,Split Bedrooms
Dining Room Breakfast Room, Dining - Living, Eat-in Kitchen, Formal
Kitchen Pantry
Interior
Interior Features Built-In Cabinets, Custom Mirrors, Foyer, French Doors, Laundry Tub, Pantry, Smoke Detectors, Vaulted Ceiling(s), Walk-In Closet(s), Window Coverings
Heating Central Electric
Flooring Laminate, Tile, Wood
Equipment Auto Garage Door, Cooktop - Electric, Dishwasher, Disposal, Dryer, Microwave, Range, Refrigerator/Freezer, Security System, Self Cleaning Oven, Smoke Detector, Washer
Furnishings Turnkey
Fireplace No
Window Features Window Coverings
Appliance Electric Cooktop, Dishwasher, Disposal, Dryer, Microwave, Range, Refrigerator/Freezer, Self Cleaning Oven, Washer
Heat Source Central Electric
Exterior
Exterior Feature Screened Lanai/Porch
Parking Features Driveway Paved, Attached
Garage Spaces 2.0
Pool Community
Community Features Clubhouse, Pool, Fitness Center, Sidewalks, Street Lights, Tennis Court(s), Gated
Amenities Available Billiard Room, Bocce Court, Clubhouse, Pool, Community Room, Spa/Hot Tub, Fitness Center, Hobby Room, Internet Access, Library, Pickleball, Sauna, Sidewalk, Streetlight, Tennis Court(s), Underground Utility
Waterfront Description None
View Y/N Yes
View Landscaped Area
Roof Type Tile
Street Surface Paved
Total Parking Spaces 2
Garage Yes
Private Pool No
Building
Lot Description Cul-De-Sac, Regular
Building Description Concrete Block,Stucco, DSL/Cable Available
Story 1
Sewer Private Sewer
Water Central
Architectural Style Ranch, Florida, Traditional, Single Family
Level or Stories 1
Structure Type Concrete Block,Stucco
New Construction No
Schools
Elementary Schools School Choice
Middle Schools School Choice
High Schools School Choice
Others
Pets Allowed Limits
Senior Community No
Tax ID 27-46-25-E1-17000.4730
Ownership Single Family
Security Features Security System,Smoke Detector(s),Gated Community
Num of Pet 2
Read Less




