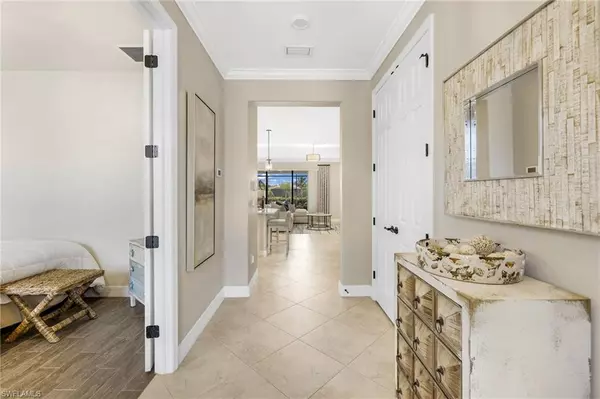For more information regarding the value of a property, please contact us for a free consultation.
28691 Derry CT Bonita Springs, FL 34135
Want to know what your home might be worth? Contact us for a FREE valuation!

Our team is ready to help you sell your home for the highest possible price ASAP
Key Details
Sold Price $985,000
Property Type Single Family Home
Sub Type Ranch,Single Family Residence
Listing Status Sold
Purchase Type For Sale
Square Footage 1,891 sqft
Price per Sqft $520
Subdivision Bonita National Golf And Country Club
MLS Listing ID 223037522
Sold Date 07/06/23
Bedrooms 2
Full Baths 2
Half Baths 1
HOA Fees $167/ann
HOA Y/N Yes
Originating Board Bonita Springs
Year Built 2017
Annual Tax Amount $8,943
Tax Year 2022
Lot Size 7,422 Sqft
Acres 0.1704
Property Description
GOLF MEMBERSHIP INCLUDED with this beautifully appointed "Victoria" home, offered Turnkey at Bonita National, now managed by world renowned, Troon Golf. In the mornings, enjoy sunrises over the golf course. In the evenings, effortlessly entertain with the extended wrap-around bar, finished with ledger stone, "fantasy brown" granite counters, and an industrial hood over the built-in outdoor grill. The interior of the home is light and bright, highlighted by a gorgeous kitchen, boasting premium white quartz counters and back splash. The home also features upgraded lighting and ceiling fans, crown molding, impact rated windows, extra deep stainless kitchen sink and faucet, and lush landscaping. The den can easily be utilized as a 3rd bedroom and features plank tile flooring. Bonita National has a resort style pool with a show stopping rock waterfall with poolside bar and grill, championship-style golf, grand clubhouse, golf pro shop with select merchandise, 8 Har-Tru lighted tennis courts, full-service spa, and an attended fitness center with additional aerobics room and classes. Experience the extravagant golf and country club lifestyle at Bonita National.
Location
State FL
County Lee
Area Bonita National Golf And Country Club
Zoning RPD
Rooms
Bedroom Description Split Bedrooms
Dining Room Breakfast Bar, Dining - Family
Kitchen Pantry
Interior
Interior Features Bar, Foyer, French Doors, Laundry Tub, Pantry, Smoke Detectors, Tray Ceiling(s), Walk-In Closet(s), Window Coverings
Heating Central Electric
Flooring Carpet, Tile
Equipment Auto Garage Door, Cooktop - Electric, Dishwasher, Disposal, Dryer, Microwave, Refrigerator/Freezer, Smoke Detector, Washer
Furnishings Turnkey
Fireplace No
Window Features Window Coverings
Appliance Electric Cooktop, Dishwasher, Disposal, Dryer, Microwave, Refrigerator/Freezer, Washer
Heat Source Central Electric
Exterior
Exterior Feature Screened Lanai/Porch, Built In Grill
Parking Features Driveway Paved, Attached
Garage Spaces 2.0
Pool Community, Below Ground, Concrete, Electric Heat
Community Features Clubhouse, Pool, Fitness Center, Golf, Putting Green, Restaurant, Sidewalks, Street Lights, Tennis Court(s), Gated
Amenities Available Cabana, Clubhouse, Pool, Community Room, Spa/Hot Tub, Fitness Center, Full Service Spa, Golf Course, Internet Access, Private Membership, Putting Green, Restaurant, Sauna, Shopping, Sidewalk, Streetlight, Tennis Court(s), Underground Utility
Waterfront Description None
View Y/N Yes
View Golf Course
Roof Type Tile
Street Surface Paved
Total Parking Spaces 2
Garage Yes
Private Pool Yes
Building
Lot Description Golf Course, Regular
Building Description Concrete Block,Stucco, DSL/Cable Available
Story 1
Water Central
Architectural Style Ranch, Single Family
Level or Stories 1
Structure Type Concrete Block,Stucco
New Construction No
Others
Pets Allowed Limits
Senior Community No
Tax ID 01-48-26-B3-06000.1790
Ownership Single Family
Security Features Smoke Detector(s),Gated Community
Num of Pet 2
Read Less

Bought with William Raveis Real Estate



