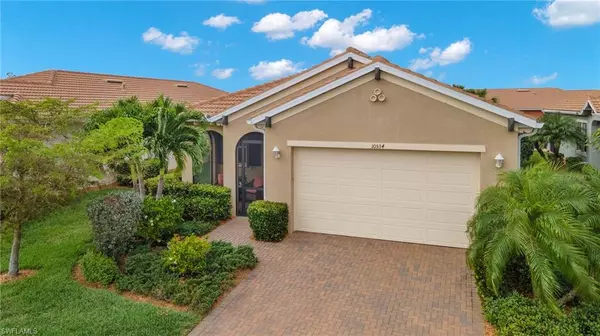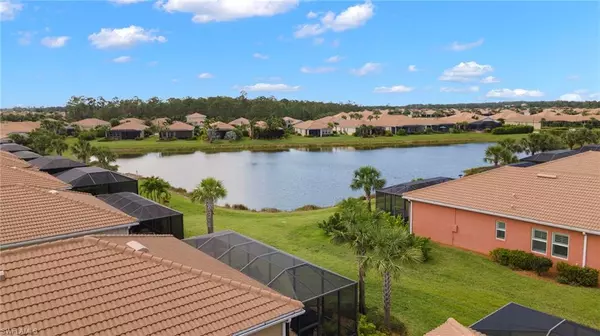For more information regarding the value of a property, please contact us for a free consultation.
10534 Migliera WAY Fort Myers, FL 33913
Want to know what your home might be worth? Contact us for a FREE valuation!

Our team is ready to help you sell your home for the highest possible price ASAP
Key Details
Sold Price $530,000
Property Type Single Family Home
Sub Type Ranch,Single Family Residence
Listing Status Sold
Purchase Type For Sale
Square Footage 1,907 sqft
Price per Sqft $277
Subdivision Materita
MLS Listing ID 223029102
Sold Date 06/30/23
Bedrooms 2
Full Baths 2
HOA Fees $165/qua
HOA Y/N No
Originating Board Florida Gulf Coast
Year Built 2017
Annual Tax Amount $5,693
Tax Year 2022
Lot Size 7,379 Sqft
Acres 0.1694
Property Description
EXPECT TO BE ENVIED IN THIS MODEL LIKE MOVE IN READY TURNKEY LAKEFRONT HOME IN PELICAN PRESERVE. Home boasts a wonderful open light & bright floor plan perfect for entertaining family and friends. Huge kitchen has granite counters w/ decorated backsplash, stainless steel appliances, white 42" shaker cabinets, soft close draws, separate formal dining area, large center island & walk in pantry. Upgraded lighting, diagonal tile flooring, plantation shutters, and den/office sitting area are just a few great added features. Primary bedroom has large walk in closets, dual sinks, and ample sized shower area. Extended lanai area is brick pavered & has relaxing beautiful views of the lake. Room for a pool if desired. Additional exterior features are brick pavered driveway & entry. Entry is screened in and makes for a front sitting area. Tile roof, full gutters, and hurricane accordion shutters protect the windows w/ electric hurricane shade at back lanai sliders. Generator outlet was added in the garage. Pelican Preserve is a 55+ active lifestyle community offering 27 hole championship golf, 12 Pickleball courts, town center w/ fitness, dining, cinema and so much more! COME SEE TODAY!
Location
State FL
County Lee
Area Pelican Preserve
Zoning SDA
Rooms
Bedroom Description Master BR Ground,Split Bedrooms
Dining Room Breakfast Bar, Dining - Living, Formal, See Remarks
Kitchen Island, Walk-In Pantry
Interior
Interior Features Laundry Tub, Pantry, Smoke Detectors, Walk-In Closet(s), Window Coverings
Heating Central Electric
Flooring Carpet, Tile, Wood
Equipment Auto Garage Door, Cooktop - Electric, Dishwasher, Disposal, Dryer, Microwave, Range, Refrigerator/Freezer, Refrigerator/Icemaker, Self Cleaning Oven, Smoke Detector, Washer
Furnishings Turnkey
Fireplace No
Window Features Window Coverings
Appliance Electric Cooktop, Dishwasher, Disposal, Dryer, Microwave, Range, Refrigerator/Freezer, Refrigerator/Icemaker, Self Cleaning Oven, Washer
Heat Source Central Electric
Exterior
Exterior Feature Screened Lanai/Porch
Parking Features Attached
Garage Spaces 2.0
Pool Community
Community Features Clubhouse, Park, Pool, Dog Park, Fishing, Fitness Center, Golf, Lakefront Beach, Putting Green, Restaurant, Sidewalks, Street Lights, Tennis Court(s), Gated
Amenities Available Basketball Court, Bike And Jog Path, Billiard Room, Boat Storage, Bocce Court, Business Center, Cabana, Clubhouse, Park, Pool, Community Room, Spa/Hot Tub, Dog Park, Fishing Pier, Fitness Center, Full Service Spa, Golf Course, Hobby Room, Internet Access, Lakefront Beach, Library, Pickleball, Private Membership, Putting Green, Restaurant, Sauna, Sidewalk, Streetlight, Tennis Court(s), Theater, Underground Utility
Waterfront Description Lake
View Y/N Yes
View Lake, Landscaped Area
Roof Type Tile
Total Parking Spaces 2
Garage Yes
Private Pool No
Building
Lot Description Regular
Building Description Concrete Block,Stucco, DSL/Cable Available
Story 1
Water Central
Architectural Style Ranch, Contemporary, Single Family
Level or Stories 1
Structure Type Concrete Block,Stucco
New Construction No
Others
Pets Allowed Limits
Senior Community No
Tax ID 01-45-25-P1-0420Q.0100
Ownership Single Family
Security Features Smoke Detector(s),Gated Community
Num of Pet 2
Read Less

Bought with Treeline Realty Corp



