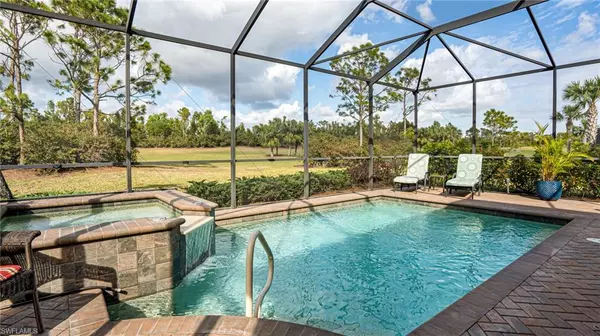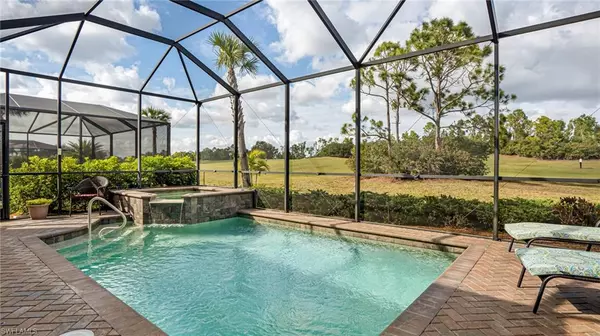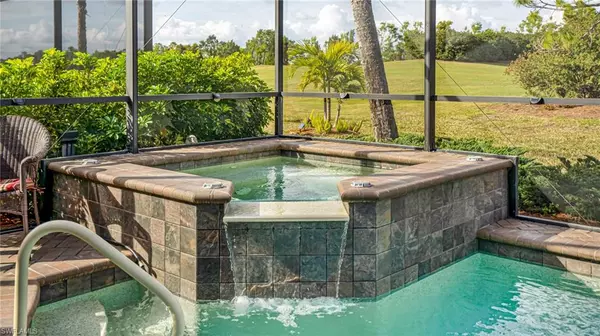For more information regarding the value of a property, please contact us for a free consultation.
10394 Materita DR Fort Myers, FL 33913
Want to know what your home might be worth? Contact us for a FREE valuation!

Our team is ready to help you sell your home for the highest possible price ASAP
Key Details
Sold Price $580,000
Property Type Single Family Home
Sub Type Ranch,Single Family Residence
Listing Status Sold
Purchase Type For Sale
Square Footage 1,753 sqft
Price per Sqft $330
Subdivision Materita
MLS Listing ID 223005046
Sold Date 06/22/23
Bedrooms 2
Full Baths 2
HOA Fees $165/qua
HOA Y/N Yes
Originating Board Florida Gulf Coast
Year Built 2015
Annual Tax Amount $9,038
Tax Year 2022
Lot Size 7,361 Sqft
Acres 0.169
Property Description
Wouldn't it be nice to have your own pool and spa and also be on the golf course! You will love sitting on your lanai and watching the wildlife (deer and eagles) This is the popular Coquina WCI home which has a flex room, plus 2 bedrooms and 2 baths. It has beautiful pavers on the lanai and is plumbed for an outdoor kitchen. Storm smart shutters on the lanai for protection and pool and spa have remote controls. All windows have hurricane protection. You will love the great room for entertaining with a beautiful kitchen island for gathering. Upgraded tile in the living areas and plush carpets in the bedrooms. There is a whole house water filter system too! Everything currently in the property conveys. Pelican Preserve is a wonderful community and voted #5 in the nation for 55+ communities. It has a great location with amenities for everyone. Golf is optional, and all other activities are included. Tennis, Pickle Ball, Bocce Ball, amphitheater, indoor theater, 3 pools, dog parks, nature trails, fitness center, restaurants, entertainment, hobby rooms, and so much more. Don't wait, start living the dream.
Location
State FL
County Lee
Area Pelican Preserve
Zoning PUD
Rooms
Bedroom Description First Floor Bedroom,Master BR Ground,Split Bedrooms
Dining Room Breakfast Bar, Dining - Living, Eat-in Kitchen
Kitchen Island, Pantry
Interior
Interior Features Built-In Cabinets, Pantry, Volume Ceiling, Window Coverings
Heating Central Electric
Flooring Carpet, Tile
Equipment Auto Garage Door, Cooktop - Electric, Dishwasher, Disposal, Dryer, Microwave, Range, Refrigerator/Icemaker, Self Cleaning Oven
Furnishings Furnished
Fireplace No
Window Features Window Coverings
Appliance Electric Cooktop, Dishwasher, Disposal, Dryer, Microwave, Range, Refrigerator/Icemaker, Self Cleaning Oven
Heat Source Central Electric
Exterior
Exterior Feature Screened Lanai/Porch
Parking Features Driveway Paved, Attached
Garage Spaces 2.0
Pool Community, Below Ground, Electric Heat
Community Features Clubhouse, Pool, Dog Park, Fitness Center, Golf, Putting Green, Restaurant, Sidewalks, Street Lights, Tennis Court(s), Gated
Amenities Available Basketball Court, Billiard Room, Bocce Court, Clubhouse, Pool, Spa/Hot Tub, Dog Park, Fitness Center, Full Service Spa, Golf Course, Hobby Room, Internet Access, Library, Pickleball, Putting Green, Restaurant, Sidewalk, Streetlight, Tennis Court(s), Theater
Waterfront Description None
View Y/N Yes
View Golf Course, Landscaped Area
Roof Type Tile
Street Surface Paved
Total Parking Spaces 2
Garage Yes
Private Pool Yes
Building
Lot Description Regular
Building Description Concrete Block,Stucco, DSL/Cable Available
Story 1
Water Central
Architectural Style Ranch, Single Family
Level or Stories 1
Structure Type Concrete Block,Stucco
New Construction No
Others
Pets Allowed Yes
Senior Community No
Tax ID 01-45-25-P1-0260g.0040
Ownership Single Family
Security Features Gated Community
Read Less

Bought with Premiere Plus Realty Company



