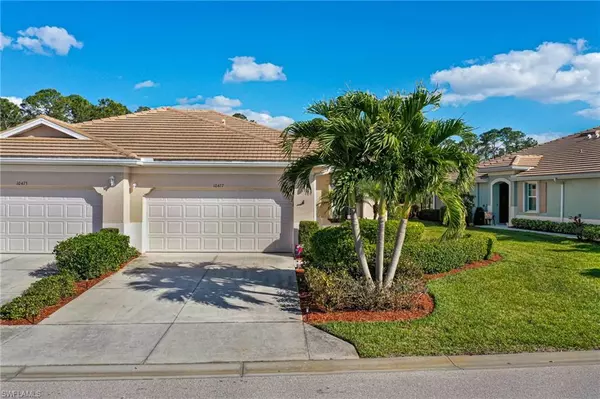For more information regarding the value of a property, please contact us for a free consultation.
10477 Materita DR Fort Myers, FL 33913
Want to know what your home might be worth? Contact us for a FREE valuation!

Our team is ready to help you sell your home for the highest possible price ASAP
Key Details
Sold Price $441,500
Property Type Multi-Family
Sub Type Duplex,Villa Attached
Listing Status Sold
Purchase Type For Sale
Square Footage 1,228 sqft
Price per Sqft $359
Subdivision Materita
MLS Listing ID 223012478
Sold Date 06/21/23
Bedrooms 2
Full Baths 2
HOA Fees $131/qua
HOA Y/N Yes
Originating Board Florida Gulf Coast
Year Built 2012
Annual Tax Amount $5,417
Tax Year 2022
Lot Size 6,316 Sqft
Acres 0.145
Property Description
You are going to love sitting on your lanai and enjoying the amazing lake view! What a great place for your morning coffee or a glass of wine in the evening. The lanai was extended with pavers, new screens and lighting. There are storm smart electric shutters on the lanai and accordion shutters on the all other windows. Special features include granite in the kitchen, plantation shutters, crown molding, lighting. Both bedrooms have wood floors, so no carpet. New utility sink in the garage, work table and wonderful storage cabinets. The water heater was new in 2019. Insect protection in the walls and surge protection. This popular Milan floor plan offers a great floor plan for carefree living! It is being offered Turnkey so MOVE IN READY! Pelican Preserve is an amazing community with an abundance of amenities. It was voted #5 in the nation for 55+. There is pickle ball, tennis, theatre, fitness, spa, swimming pools, restaurants, bocce ball, soft ball, and entertainment galore! Everything you need for a fun, active life! It is located near the airport, ball stadiums, shopping, restaurants, and theater...but you will probably never want to leave! Start living the dream now!
Location
State FL
County Lee
Area Pelican Preserve
Zoning PUD
Rooms
Bedroom Description First Floor Bedroom,Split Bedrooms
Dining Room Breakfast Bar, Dining - Family
Kitchen Pantry
Interior
Interior Features Laundry Tub, Pantry, Pull Down Stairs, Smoke Detectors, Volume Ceiling, Window Coverings
Heating Central Electric
Flooring Tile, Wood
Equipment Auto Garage Door, Cooktop, Cooktop - Electric, Dishwasher, Disposal, Dryer, Grill - Gas, Microwave, Range, Refrigerator, Refrigerator/Freezer, Refrigerator/Icemaker, Washer
Furnishings Turnkey
Fireplace No
Window Features Window Coverings
Appliance Cooktop, Electric Cooktop, Dishwasher, Disposal, Dryer, Grill - Gas, Microwave, Range, Refrigerator, Refrigerator/Freezer, Refrigerator/Icemaker, Washer
Heat Source Central Electric
Exterior
Exterior Feature Screened Lanai/Porch
Parking Features Driveway Paved, Attached
Garage Spaces 2.0
Pool Community
Community Features Clubhouse, Pool, Fitness Center, Golf, Lakefront Beach, Putting Green, Restaurant, Sidewalks, Street Lights, Tennis Court(s), Gated
Amenities Available Basketball Court, Billiard Room, Bocce Court, Clubhouse, Pool, Fitness Center, Full Service Spa, Golf Course, Hobby Room, Internet Access, Lakefront Beach, Library, Pickleball, Private Membership, Putting Green, Restaurant, Sidewalk, Streetlight, Tennis Court(s), Theater, Underground Utility
Waterfront Description Lake
View Y/N Yes
View Lake, Pond
Roof Type Tile
Street Surface Paved
Porch Patio
Total Parking Spaces 2
Garage Yes
Private Pool No
Building
Lot Description Across From Waterfront
Story 1
Water Central
Architectural Style Duplex, Villa Attached
Level or Stories 1
Structure Type Concrete Block,Stucco
New Construction No
Others
Pets Allowed Limits
Senior Community No
Tax ID 01-45-25-P1-0220B.0110
Ownership Single Family
Security Features Gated Community,Smoke Detector(s)
Read Less

Bought with Premiere Plus Realty Company



