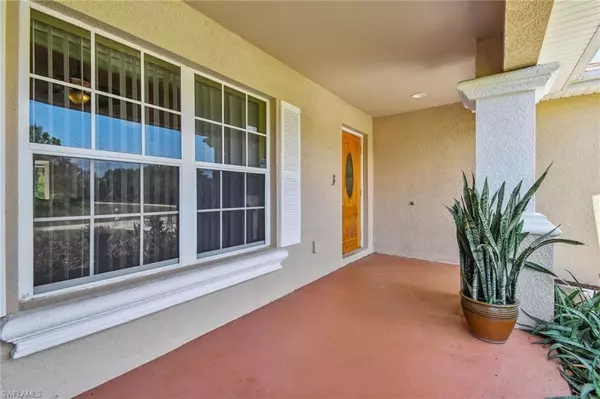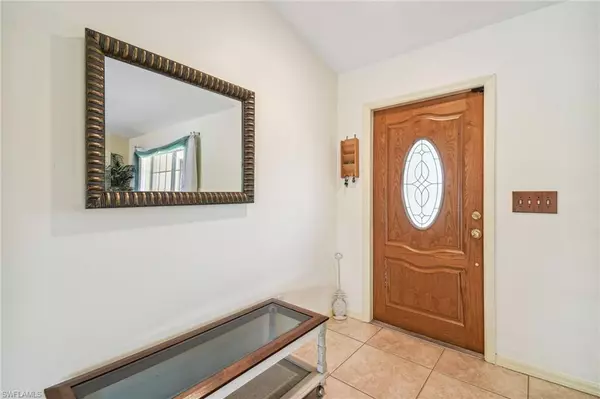For more information regarding the value of a property, please contact us for a free consultation.
430 Rathburn ST Lehigh Acres, FL 33974
Want to know what your home might be worth? Contact us for a FREE valuation!

Our team is ready to help you sell your home for the highest possible price ASAP
Key Details
Sold Price $390,000
Property Type Single Family Home
Sub Type Ranch,Single Family Residence
Listing Status Sold
Purchase Type For Sale
Square Footage 1,574 sqft
Price per Sqft $247
Subdivision Southwood
MLS Listing ID 223036592
Sold Date 06/20/23
Bedrooms 3
Full Baths 2
HOA Y/N No
Originating Board Florida Gulf Coast
Year Built 2006
Annual Tax Amount $2,494
Tax Year 2022
Lot Size 0.520 Acres
Acres 0.52
Property Description
**Welcome Home** A meticulously maintained property with numerous updates and renovations. This charming home offers a range of features that enhance both comfort and appeal. Inside, this home boasts a range of recent improvements. In 2018, a new A/C unit and a water softening system with a tank were installed, ensuring optimal comfort and water quality. The kitchen received a makeover in 2016, with updated cabinets, offering ample storage, and in 2017, granite countertops were added, providing a beautiful and functional workspace for culinary endeavors. Step outside into your private oasis with a pool that was resurfaced in 2020, ensuring a refreshing and inviting atmosphere for relaxation and entertainment. Additionally, the pool area benefits from approximately 80% of the pool screen being replaced in 2022. As a bonus, a small 300-gallon pond with a waterfall and fountain on the extra lot adds a touch of tranquility to your surroundings. Throughout the property, you'll find several other notable improvements. The Primary Suite was tiled in 2022, offering a stylish and low-maintenance flooring option. New Roof in 2022, interior & exterior were freshly painted in 2023.
Location
State FL
County Lee
Area Southwood
Zoning RS-1
Rooms
Bedroom Description Master BR Ground
Dining Room Breakfast Bar, Dining - Family
Kitchen Walk-In Pantry
Interior
Interior Features Bar, Built-In Cabinets, Cathedral Ceiling(s), Custom Mirrors, Pantry, Smoke Detectors, Walk-In Closet(s)
Heating Central Electric
Flooring Carpet, Tile
Equipment Dishwasher, Dryer, Freezer, Microwave, Refrigerator/Freezer, Refrigerator/Icemaker, Security System, Self Cleaning Oven, Washer, Washer/Dryer Hookup, Water Treatment Owned
Furnishings Unfurnished
Fireplace No
Appliance Dishwasher, Dryer, Freezer, Microwave, Refrigerator/Freezer, Refrigerator/Icemaker, Self Cleaning Oven, Washer, Water Treatment Owned
Heat Source Central Electric
Exterior
Exterior Feature Open Porch/Lanai, Screened Lanai/Porch
Parking Features Driveway Paved, Attached
Garage Spaces 2.0
Pool Below Ground, Concrete, Custom Upgrades, Equipment Stays, Screen Enclosure
Amenities Available None
Waterfront Description None
View Y/N Yes
View Landscaped Area, Pool/Club
Roof Type Shingle
Street Surface Paved
Porch Patio
Total Parking Spaces 2
Garage Yes
Private Pool Yes
Building
Lot Description Corner Lot, Regular
Building Description Concrete Block,Stucco, DSL/Cable Available
Story 1
Sewer Septic Tank
Water Well
Architectural Style Ranch, Single Family
Level or Stories 1
Structure Type Concrete Block,Stucco
New Construction No
Schools
Elementary Schools School Choice
Middle Schools School Choice
High Schools School Choice
Others
Pets Allowed Yes
Senior Community No
Tax ID 08-45-27-25-00125.0010
Ownership Single Family
Security Features Security System,Smoke Detector(s)
Read Less

Bought with Concierge Real Estate



