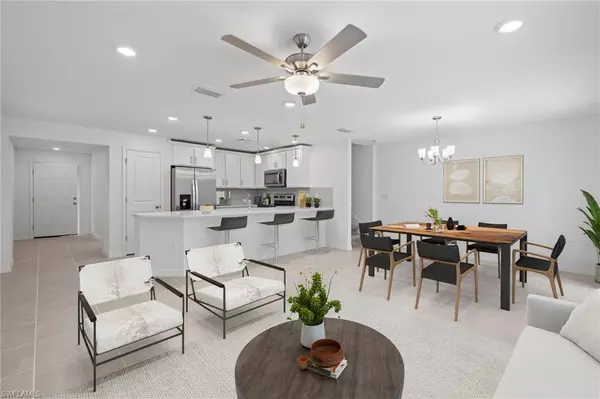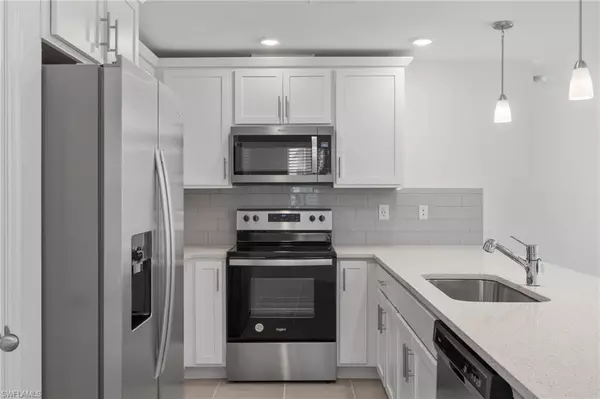For more information regarding the value of a property, please contact us for a free consultation.
6360 Brant Bay BLVD #106 North Fort Myers, FL 33917
Want to know what your home might be worth? Contact us for a FREE valuation!

Our team is ready to help you sell your home for the highest possible price ASAP
Key Details
Sold Price $288,500
Property Type Single Family Home
Sub Type 2 Story,Townhouse
Listing Status Sold
Purchase Type For Sale
Square Footage 1,502 sqft
Price per Sqft $192
Subdivision Bayshore Commons
MLS Listing ID 223027513
Sold Date 06/16/23
Bedrooms 3
Full Baths 2
Half Baths 1
HOA Fees $274/qua
HOA Y/N Yes
Originating Board Florida Gulf Coast
Year Built 2023
Annual Tax Amount $185
Tax Year 2022
Lot Size 3,702 Sqft
Acres 0.085
Property Description
This brand new townhome was just completed and has never been lived in. This end unit includes a one car garage, 1502 sqft, and an extended driveway with two additional parking spaces. There was no detail spared when it came to upgrades in this property. The kitchen features custom quartz countertops, upgraded grey gloss tile backsplash throughout, upgraded 36" white cabinets with brush nickel knobs, brand new stainless steal appliances, chrome faucet and more. Both bathrooms feature upgraded 6x6 white tile backsplash in the showers, quartz countertops, custom drawers and an upgraded 36" cabinets. Building was just completed and includes a 1 year interior warranty, 2 year electrical and ductwork warranty, and a 10 year structural warranty. You can't beat the HOA fees in this community which also features a pool overlooking the water, and a clubhouse.
Location
State FL
County Lee
Area Bayshore Commons
Zoning RPD
Rooms
Bedroom Description Master BR Upstairs,Split Bedrooms
Dining Room Dining - Living, See Remarks
Interior
Interior Features Built-In Cabinets
Heating Central Electric
Flooring Carpet, Tile
Equipment Auto Garage Door, Cooktop - Electric, Dishwasher, Disposal, Dryer, Microwave, Refrigerator, Smoke Detector, Washer
Furnishings Unfurnished
Fireplace No
Appliance Electric Cooktop, Dishwasher, Disposal, Dryer, Microwave, Refrigerator, Washer
Heat Source Central Electric
Exterior
Exterior Feature Open Porch/Lanai
Parking Features Driveway Paved, Attached
Garage Spaces 1.0
Pool Community
Community Features Clubhouse, Pool, Street Lights, Gated
Amenities Available Clubhouse, Pool, Streetlight
Waterfront Description None
View Y/N Yes
View Landscaped Area
Roof Type Shingle
Street Surface Paved
Porch Deck
Total Parking Spaces 1
Garage Yes
Private Pool No
Building
Lot Description Zero Lot Line
Story 2
Water Central
Architectural Style Two Story, Townhouse
Level or Stories 2
Structure Type Concrete Block,Stucco
New Construction No
Schools
Elementary Schools School Choice
Middle Schools School Choice
High Schools School Choice
Others
Pets Allowed Limits
Senior Community No
Tax ID 31-43-25-32-00000.2040
Ownership Single Family
Security Features Smoke Detector(s),Gated Community
Read Less

Bought with John R. Wood Properties



