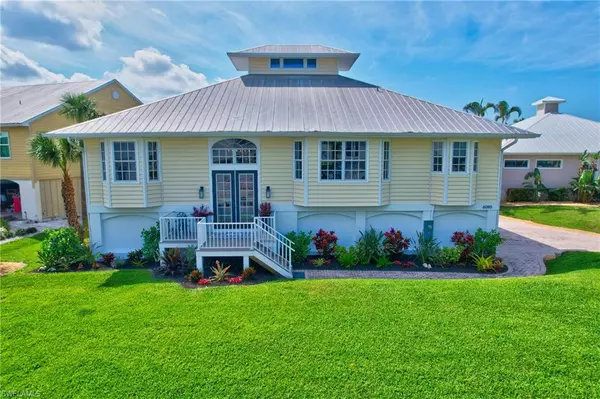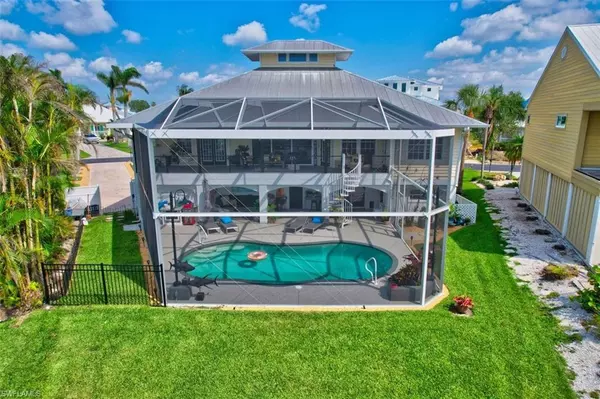For more information regarding the value of a property, please contact us for a free consultation.
6090 Tidewater Island CIR Fort Myers, FL 33908
Want to know what your home might be worth? Contact us for a FREE valuation!

Our team is ready to help you sell your home for the highest possible price ASAP
Key Details
Sold Price $909,000
Property Type Multi-Family
Sub Type Multi-Story Home,Single Family Residence
Listing Status Sold
Purchase Type For Sale
Square Footage 2,851 sqft
Price per Sqft $318
Subdivision Tidewater Island
MLS Listing ID 223028656
Sold Date 06/16/23
Bedrooms 3
Full Baths 3
HOA Fees $283/qua
HOA Y/N Yes
Originating Board Florida Gulf Coast
Year Built 1995
Annual Tax Amount $6,259
Tax Year 2022
Lot Size 0.281 Acres
Acres 0.281
Property Description
You MUST SEE this 3/3 pool home in person as pictures just don't do it justice!! Light and bright, this home has been completely updated and offers custom finishes in every single room. Designer touches fill every inch of this home, starting with the kitchen boasting gorgeous quartz countertops, stainless steel appliances and convenient beverage nook. The spacious living room is sure to impress with volume ceilings and a den space that could be used as a formal dining room. The huge primary suite feels like a year-round vacation with French doors leading to the balcony overlooking the pool. The spa bathroom in the primary suite will absolutely take your breath away! This home is clearly made for entertaining with multiple outdoor spaces and a huge bonus game room downstairs with an additional bathroom equipped with shower and W/D hook up. The owners have thought of everything! Just bring your bathing suit and towel and move right in as the furnishings are available for purchase. Don't miss your opportunity to live the dream!
Location
State FL
County Lee
Area Tidewater Island
Zoning RS-1
Rooms
Bedroom Description Split Bedrooms
Dining Room Breakfast Room, Eat-in Kitchen, Formal
Kitchen Island
Interior
Interior Features Built-In Cabinets, Pantry, Vaulted Ceiling(s), Volume Ceiling, Walk-In Closet(s)
Heating Central Electric
Flooring Laminate, Tile
Equipment Auto Garage Door, Dishwasher, Dryer, Microwave, Range, Refrigerator, Washer, Washer/Dryer Hookup
Furnishings Unfurnished
Fireplace No
Appliance Dishwasher, Dryer, Microwave, Range, Refrigerator, Washer
Heat Source Central Electric
Exterior
Exterior Feature Balcony, Screened Lanai/Porch, Storage
Parking Features Driveway Paved, Attached
Garage Spaces 5.0
Pool Below Ground, Screen Enclosure
Community Features Gated
Amenities Available None
Waterfront Description Lake
View Y/N Yes
View Lake
Roof Type Metal
Street Surface Paved
Porch Deck, Patio
Total Parking Spaces 5
Garage Yes
Private Pool Yes
Building
Lot Description Irregular Lot, Oversize
Story 2
Water Central
Architectural Style Multi-Story Home, Single Family
Level or Stories 2
Structure Type Concrete Block,Stucco,Vinyl Siding
New Construction No
Others
Pets Allowed With Approval
Senior Community No
Tax ID 13-46-24-07-0000D.0120
Ownership Single Family
Security Features Gated Community
Read Less

Bought with America's Best Realty



