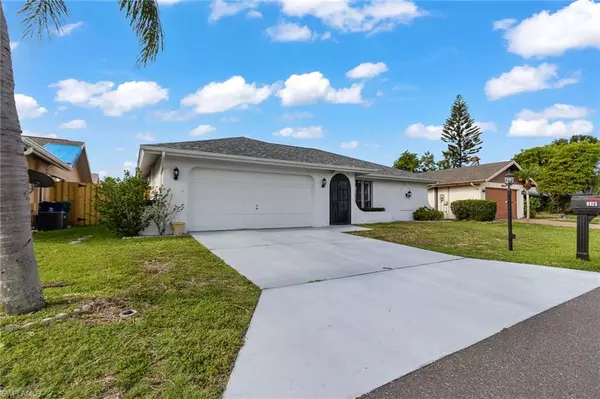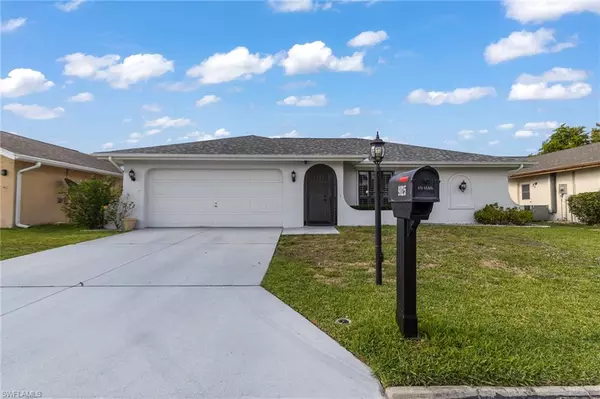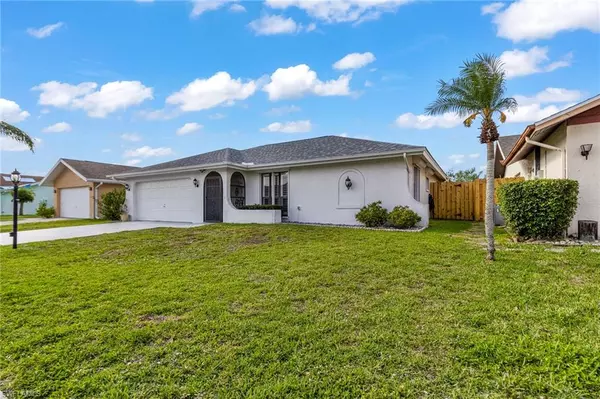For more information regarding the value of a property, please contact us for a free consultation.
9825 Wildginger DR Fort Myers, FL 33919
Want to know what your home might be worth? Contact us for a FREE valuation!

Our team is ready to help you sell your home for the highest possible price ASAP
Key Details
Sold Price $370,000
Property Type Single Family Home
Sub Type Ranch,Single Family Residence
Listing Status Sold
Purchase Type For Sale
Square Footage 1,409 sqft
Price per Sqft $262
Subdivision South Pointe South
MLS Listing ID 223033635
Sold Date 06/08/23
Bedrooms 3
Full Baths 2
HOA Y/N No
Originating Board Florida Gulf Coast
Year Built 1985
Annual Tax Amount $2,480
Tax Year 2022
Lot Size 5,967 Sqft
Acres 0.137
Property Description
LOCATION! This beautifully well maintained 3 bedroom 2 bath with fenced in yard is located in the highly sought after location of South Pointe South! This home is located near the McGregor corridor offering ample places to eat, shop & entertainment! NOT in a flood zone! So no flood insurance required! BRAND NEW ROOF with warranty, installed in Dec 2022, brand new fence & new hot water heater! Absolutely no flooding during Ian! This home offers a split floor plan with 2 living spaces allowing plenty of privacy for guests! Spare bedrooms are a great size with ample closet space! The kitchen is light and bright with plenty of cabinet and counter space as well as a passthrough window to the screened in lanai under truss for ease of entertainment! The lanai is completely tiled & makes for a wonderful space for entertaining & relaxing! It leads to a fenced in backyard! The primary bedroom is a great size & offers an onsuite bathroom with shower & large walk in closet! Roll down shutters on all windows for peace of mind! The South Pointe South Community also features a fabulous lake-front pool, shuffle board & large Community Room with pool table. All of this with LOW HOA FEES of $620 annually.
Location
State FL
County Lee
Area South Pointe South
Zoning RM-2
Rooms
Bedroom Description Split Bedrooms
Dining Room Breakfast Bar, Breakfast Room, Dining - Family
Kitchen Pantry
Interior
Interior Features Pantry, Vaulted Ceiling(s), Walk-In Closet(s), Window Coverings
Heating Central Electric
Flooring Carpet, Tile
Equipment Auto Garage Door, Cooktop - Electric, Dishwasher, Microwave, Refrigerator
Furnishings Unfurnished
Fireplace No
Window Features Window Coverings
Appliance Electric Cooktop, Dishwasher, Microwave, Refrigerator
Heat Source Central Electric
Exterior
Exterior Feature Screened Lanai/Porch
Parking Features Driveway Paved, Attached
Garage Spaces 2.0
Fence Fenced
Pool Community
Community Features Clubhouse, Pool
Amenities Available Billiard Room, Clubhouse, Pool, Community Room, Library, Shuffleboard Court
Waterfront Description None
View Y/N Yes
View Landscaped Area
Roof Type Shingle
Street Surface Paved
Total Parking Spaces 2
Garage Yes
Private Pool No
Building
Lot Description Regular
Building Description Concrete Block,Stucco, DSL/Cable Available
Story 1
Water Central
Architectural Style Ranch, Single Family
Level or Stories 1
Structure Type Concrete Block,Stucco
New Construction No
Others
Pets Allowed Limits
Senior Community No
Pet Size 40
Tax ID 21-45-24-29-00004.0900
Ownership Single Family
Read Less

Bought with Weichert Realtors Agency ONE



