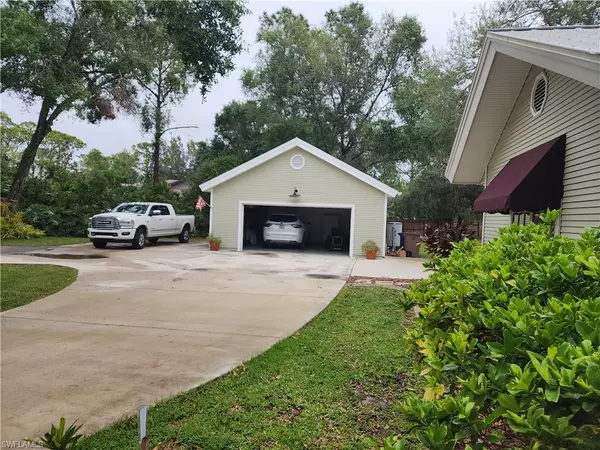For more information regarding the value of a property, please contact us for a free consultation.
18400 Telegraph Creek LN Alva, FL 33920
Want to know what your home might be worth? Contact us for a FREE valuation!

Our team is ready to help you sell your home for the highest possible price ASAP
Key Details
Sold Price $710,000
Property Type Single Family Home
Sub Type Ranch,Single Family Residence
Listing Status Sold
Purchase Type For Sale
Square Footage 2,191 sqft
Price per Sqft $324
Subdivision Telegraph Creek Estates
MLS Listing ID 223031712
Sold Date 06/09/23
Bedrooms 3
Full Baths 2
HOA Y/N No
Originating Board Florida Gulf Coast
Year Built 1987
Annual Tax Amount $3,087
Tax Year 2022
Lot Size 2.000 Acres
Acres 2.0
Property Description
Telegraph Creek Rd in Alva is such a beautiful and peaceful place to call home. When you pull up to this home with the long winding drive and large trees it immediately calms you. To the left is a nice two car garage and if you continue to the back you see a 40 x 53 building with 4- 14' high doors for you RV and Boat. The home is a perfect setting with a front porch for you to sit and enjoy the views of your spacious front yard. This home is situated on 2 acres. The home has a bright open feeling with lots of natural lighting. The large great room is perfect for entertaining. The Master bath has a large separate tub and shower.
Location
State FL
County Lee
Area Telegraph Creek Estates
Zoning AG-2
Rooms
Bedroom Description Split Bedrooms
Dining Room Breakfast Bar, Eat-in Kitchen, Formal
Kitchen Island
Interior
Interior Features Cathedral Ceiling(s), French Doors, Laundry Tub, Pantry, Pull Down Stairs, Smoke Detectors, Wired for Sound, Walk-In Closet(s), Window Coverings
Heating Central Electric
Flooring Carpet, Tile, Wood
Equipment Auto Garage Door, Cooktop, Dishwasher, Disposal, Microwave, Refrigerator, Refrigerator/Icemaker, Satellite Dish, Security System, Smoke Detector, Wall Oven, Water Treatment Owned
Furnishings Partially
Fireplace No
Window Features Window Coverings
Appliance Cooktop, Dishwasher, Disposal, Microwave, Refrigerator, Refrigerator/Icemaker, Wall Oven, Water Treatment Owned
Heat Source Central Electric
Exterior
Exterior Feature Storage
Parking Features Driveway Paved, Golf Cart, Guest, Paved, RV-Boat, Detached
Garage Spaces 2.0
Fence Fenced
Amenities Available None
Waterfront Description None
View Y/N Yes
View Landscaped Area, Trees/Woods
Roof Type Metal
Total Parking Spaces 2
Garage Yes
Private Pool No
Building
Lot Description Oversize
Building Description Wood Frame,Vinyl Siding, DSL/Cable Available
Story 1
Sewer Septic Tank
Water Filter, Reverse Osmosis - Partial House, Softener, Well
Architectural Style Ranch, Single Family
Level or Stories 1
Structure Type Wood Frame,Vinyl Siding
New Construction No
Others
Pets Allowed Yes
Senior Community No
Tax ID 14-43-26-00-00003.0270
Ownership Single Family
Security Features Security System,Smoke Detector(s)
Read Less

Bought with John R. Wood Properties



