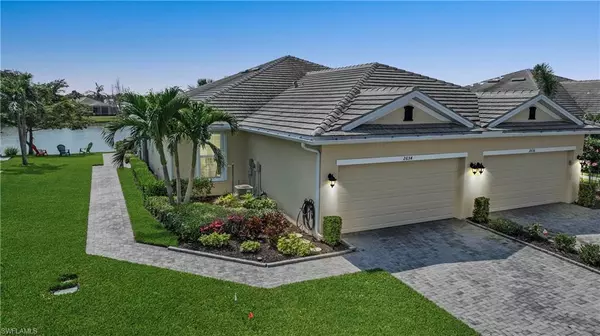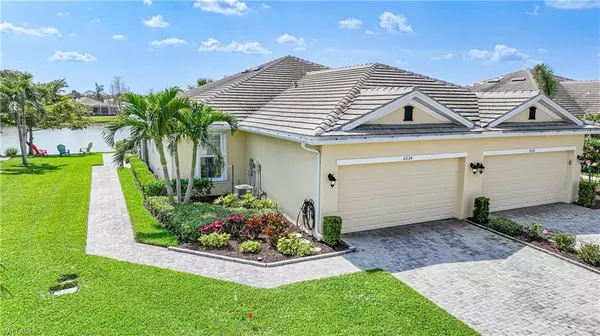For more information regarding the value of a property, please contact us for a free consultation.
2634 Anguilla DR Cape Coral, FL 33991
Want to know what your home might be worth? Contact us for a FREE valuation!

Our team is ready to help you sell your home for the highest possible price ASAP
Key Details
Sold Price $400,000
Property Type Single Family Home
Sub Type Ranch,Villa Attached
Listing Status Sold
Purchase Type For Sale
Square Footage 1,542 sqft
Price per Sqft $259
Subdivision Anguilla
MLS Listing ID 223018251
Sold Date 05/24/23
Bedrooms 2
Full Baths 2
HOA Fees $273/qua
HOA Y/N No
Originating Board Florida Gulf Coast
Year Built 2014
Annual Tax Amount $4,025
Tax Year 2021
Lot Size 5,183 Sqft
Acres 0.119
Property Description
Welcome to your perfect Sandoval home! This sought after Optional TURNKEY, SOUTHERN EXPOSURE, LAKEFRONT home features a 2 bedroom+den, 2 bath, 1 story floor plan that is over 1500SF, with a 2 car garage and BEAUTIFUL LAKE VIEWS. Upgraded ACCORDION SHUTTERS ON WINDOWS along with KEVLAR CURTAIN on lanai. The large kitchen features solid surface COUNTERTOPS with breakfast bar, stainless steel appliances, WOOD CABINETRY, and plenty of storage with an adjacent dining room. The main living area has tile throughout with carpeting in the bedrooms. Included is a WALL BED in den that folds down along with a DRESSER BED in second bedroom. The spacious Owner's suite has a walk-in closet, DUAL SINK vanity, and WALK IN SHOWER. Enjoy the carefree living of having lawn maintenance, exterior pest control, roof maintenance, mulching & insurance is all covered in the HOA. Sandoval is known for its relaxed lifestyle living with plenty of activities for all ages! RESORT STYLE POOL, FISHING PIER, 2 DOG PARKS, KIDS PLAYGROUND, BOCCEBALL, VOLLEYBALL, BASKETBALL AND TENNIS COURTS just to name a few.
Location
State FL
County Lee
Area Sandoval
Zoning CORR
Rooms
Dining Room Breakfast Bar, Dining - Living
Interior
Interior Features Laundry Tub, Volume Ceiling, Walk-In Closet(s)
Heating Central Electric
Flooring Carpet, Tile
Equipment Auto Garage Door, Dishwasher, Disposal, Dryer, Microwave, Range, Refrigerator
Furnishings Partially
Fireplace No
Appliance Dishwasher, Disposal, Dryer, Microwave, Range, Refrigerator
Heat Source Central Electric
Exterior
Exterior Feature Screened Lanai/Porch
Parking Features Attached
Garage Spaces 2.0
Pool Community
Community Features Clubhouse, Pool, Dog Park, Fitness Center, Fishing, Sidewalks, Street Lights, Tennis Court(s), Gated
Amenities Available Basketball Court, Barbecue, Bike And Jog Path, Bocce Court, Business Center, Clubhouse, Pool, Community Room, Spa/Hot Tub, Dog Park, Fitness Center, Fishing Pier, Internet Access, Pickleball, Play Area, Sidewalk, Streetlight, Tennis Court(s), Underground Utility, Volleyball
Waterfront Description Lake
View Y/N Yes
View Lake, Water
Roof Type Tile
Porch Patio
Total Parking Spaces 2
Garage Yes
Private Pool No
Building
Lot Description Regular
Story 1
Water Central
Architectural Style Ranch, Villa Attached
Level or Stories 1
Structure Type Concrete Block,Stucco
New Construction No
Schools
Middle Schools School Choice
High Schools School Choice
Others
Pets Allowed Yes
Senior Community No
Tax ID 20-44-23-C3-00910.0420
Ownership Single Family
Security Features Gated Community
Read Less

Bought with Premiere Plus Realty Company



