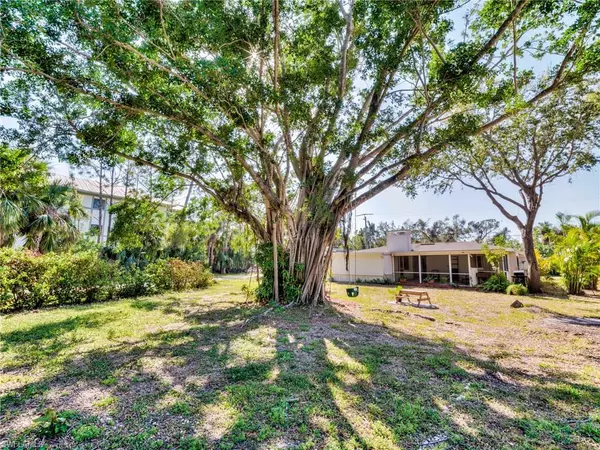For more information regarding the value of a property, please contact us for a free consultation.
6850 Hendry Creek DR Fort Myers, FL 33908
Want to know what your home might be worth? Contact us for a FREE valuation!

Our team is ready to help you sell your home for the highest possible price ASAP
Key Details
Sold Price $370,000
Property Type Single Family Home
Sub Type Ranch,Single Family Residence
Listing Status Sold
Purchase Type For Sale
Square Footage 1,539 sqft
Price per Sqft $240
Subdivision Tamiami Terrace
MLS Listing ID 223014629
Sold Date 06/06/23
Bedrooms 3
Full Baths 2
HOA Y/N No
Originating Board Florida Gulf Coast
Year Built 1973
Annual Tax Amount $2,230
Tax Year 2021
Lot Size 8,712 Sqft
Acres 0.2
Property Description
Welcome to South Fort Myers, this highly sought-after area boasts a well-kept neighborhood. This 3 bedroom, two bath has over 1500 sq ft and sits on a lot with a majestic banyan tree in the backyard. This home was designed with a charming open floor plan, an enormous covered screened in lania and plenty of parking. The home has a brand new AC, appliances, flooring, cabinets, doors, fresh landscaping, updated breakfast bar with matching fireplace mantel. This home is MOVE-IN READY. The main living area has an open flow from the family room to a dining area with a breakfast bar included. A fireplace decorates this space. Off the kitchen you will find the laundry room with washer/dryer hookups and a countertop to keep your laundry organized. The main bedroom conveniently has access to the backyard, equipped with a full bathroom with a shower and a very large walk-in closet. The second and third bedrooms are adjacent to a second bathroom with a full tub, upgraded vanity, and new tile. The entire house is decorated with window blinds that will stay. Your new home is a bike ride to Lakes Park, just minutes to all entertainment, shopping and churches.
Location
State FL
County Lee
Area Tamiami Terrace
Zoning AG-2
Rooms
Dining Room Breakfast Bar
Kitchen Pantry
Interior
Interior Features Built-In Cabinets, Fireplace, Pantry, Walk-In Closet(s)
Heating Central Electric
Flooring Tile, Vinyl
Equipment Cooktop - Electric, Dishwasher, Disposal, Microwave, Range, Refrigerator/Freezer, Self Cleaning Oven, Washer/Dryer Hookup
Furnishings Unfurnished
Fireplace Yes
Appliance Electric Cooktop, Dishwasher, Disposal, Microwave, Range, Refrigerator/Freezer, Self Cleaning Oven
Heat Source Central Electric
Exterior
Exterior Feature Screened Lanai/Porch, Storage
Parking Features Covered, Driveway Paved, Guest, Paved, RV-Boat, On Street, Attached, Attached Carport
Garage Spaces 1.0
Carport Spaces 1
Amenities Available None
Waterfront Description None
View Y/N Yes
View Landscaped Area, Trees/Woods
Roof Type Shingle
Total Parking Spaces 2
Garage Yes
Private Pool No
Building
Lot Description Regular
Building Description Concrete Block,Stucco, DSL/Cable Available
Story 1
Sewer Septic Tank
Water Central
Architectural Style Ranch, Single Family
Level or Stories 1
Structure Type Concrete Block,Stucco
New Construction No
Schools
Middle Schools School Choice
High Schools School Choice
Others
Pets Allowed Yes
Senior Community No
Tax ID 36-45-24-05-00022.0000
Ownership Single Family
Read Less

Bought with Palm Paradise Real Estate



