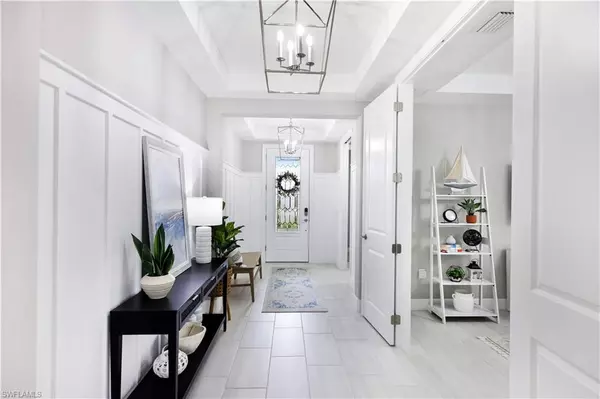For more information regarding the value of a property, please contact us for a free consultation.
17624 Kinzie LN Estero, FL 33928
Want to know what your home might be worth? Contact us for a FREE valuation!

Our team is ready to help you sell your home for the highest possible price ASAP
Key Details
Sold Price $785,000
Property Type Single Family Home
Sub Type Ranch,Single Family Residence
Listing Status Sold
Purchase Type For Sale
Square Footage 2,491 sqft
Price per Sqft $315
Subdivision The Place At Corkscrew
MLS Listing ID 223008412
Sold Date 05/25/23
Bedrooms 4
Full Baths 3
HOA Y/N Yes
Originating Board Bonita Springs
Year Built 2021
Annual Tax Amount $2,432
Tax Year 2021
Lot Size 10,572 Sqft
Acres 0.2427
Property Description
*NEW PRICE* *CLOSING CREDIT* $15,000 Closing credit with full price offer on your new home! Luxury, style, and sophistication at your new house in the popular community of The Place at Corkscrew. This spacious Pulte Creekview model has been professionally designed and decorated to be light, airy, and inviting. Your home has been upgraded to include custom wood work throughout, upgraded 5000k lighting, finished laundry, fully air conditioned garage, plantation shutters, and so much more. This is the perfect home with the space you need with 4 bedrooms, den, and 3 full bathrooms. Enjoy everything that The Place has to offer from beautiful amenities like the resort pool with 100' water slide, bar, and restaurant. Hear live music at the separate bourbon bar, work out in the 2-story fitness center or take a fitness class while the kids play at the supervised kid care center. Enjoy a cup of coffee or ice cream at the cafe, have a game of tennis, pickle ball, basketball, or beach volleyball at one of the community's many sports facilities. Bonus - all home furnishings can be purchased via a separate bill of sale, so you really can have it ALL!
Location
State FL
County Lee
Area The Place At Corkscrew
Zoning RPD
Rooms
Bedroom Description First Floor Bedroom
Dining Room Breakfast Room
Kitchen Island, Walk-In Pantry
Interior
Interior Features Foyer, French Doors, Laundry Tub, Pantry, Smoke Detectors, Tray Ceiling(s), Walk-In Closet(s), Window Coverings
Heating Central Electric
Flooring Tile
Equipment Auto Garage Door, Dishwasher, Disposal, Dryer, Range, Refrigerator, Washer, Washer/Dryer Hookup
Furnishings Partially
Fireplace No
Window Features Window Coverings
Appliance Dishwasher, Disposal, Dryer, Range, Refrigerator, Washer
Heat Source Central Electric
Exterior
Exterior Feature Screened Lanai/Porch
Parking Features Driveway Paved, Attached
Garage Spaces 3.0
Pool Community
Community Features Clubhouse, Pool, Dog Park, Fitness Center, Restaurant, Sidewalks, Street Lights, Tennis Court(s), Gated
Amenities Available Basketball Court, Barbecue, Bocce Court, Clubhouse, Pool, Community Room, Spa/Hot Tub, Dog Park, Fitness Center, Internet Access, Pickleball, Play Area, Restaurant, Sidewalk, Streetlight, Tennis Court(s), Underground Utility, Volleyball
Waterfront Description None
View Y/N Yes
View Preserve
Roof Type Tile
Total Parking Spaces 3
Garage Yes
Private Pool No
Building
Lot Description Regular
Story 1
Water Central
Architectural Style Ranch, Single Family
Level or Stories 1
Structure Type Concrete Block,Stucco
New Construction No
Schools
Middle Schools School Choice
High Schools School Choice
Others
Pets Allowed Yes
Senior Community No
Tax ID 24-46-26-L2-0800B.7050
Ownership Single Family
Security Features Gated Community,Smoke Detector(s)
Read Less

Bought with Dellatore Real Estate Company



