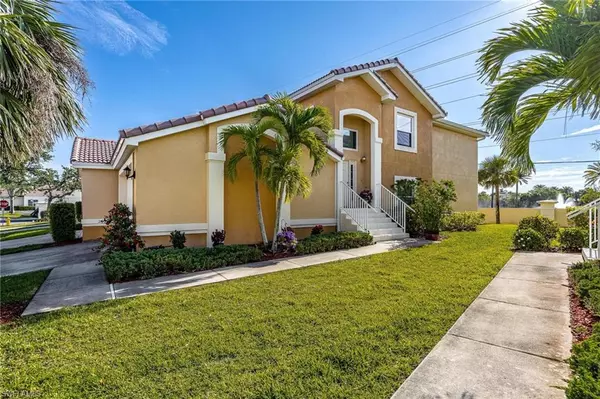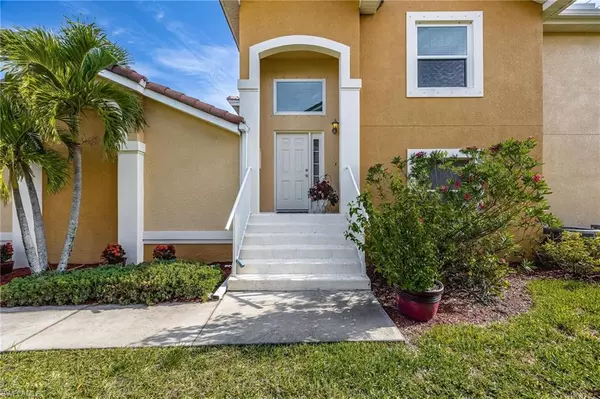For more information regarding the value of a property, please contact us for a free consultation.
11801 Bayport LN #101 Fort Myers, FL 33908
Want to know what your home might be worth? Contact us for a FREE valuation!

Our team is ready to help you sell your home for the highest possible price ASAP
Key Details
Sold Price $317,000
Property Type Condo
Sub Type Low Rise (1-3)
Listing Status Sold
Purchase Type For Sale
Square Footage 1,804 sqft
Price per Sqft $175
Subdivision Avalon Preserve
MLS Listing ID 223031008
Sold Date 05/22/23
Bedrooms 2
Full Baths 2
Condo Fees $1,025/qua
HOA Y/N Yes
Originating Board Florida Gulf Coast
Year Built 2006
Annual Tax Amount $2,143
Tax Year 2022
Lot Size 5,532 Sqft
Acres 0.127
Property Description
Avalon Preserve two bedroom plus den/two bath coach home with a two car garage. Hurricane windows and doors!!! Maintenance free living awaits in this awesome great room style home with over 1,800 sq ft of living space. Newer vinyl plank floor throughout the main living area. Light and bright kitchen with newer appliances, a breakfast nook and access to the lanai featuring impact sliders for additional Florida room living space. Large master bedroom suite with two walk-in closets and a full bath. A pocket door turns the guest bedroom into a second suite. This home shows true pride in ownership with fresh paint and over 30k in upgrades!!! Avalon Preserve amenities include a clubhouse with resort style pool and spa, fitness center, and tennis court. The community's low fees include cable, water and sewer. Located just minutes from the world famous beaches of Fort Myers and Sanibel, this home is the perfect winter get-away. Just drop off your luggage and head for the sun and sand Southwest Florida is known for!
Location
State FL
County Lee
Area Avalon Preserve
Zoning RPD
Rooms
Bedroom Description Master BR Upstairs
Dining Room Breakfast Bar, Eat-in Kitchen
Kitchen Pantry
Interior
Interior Features Fire Sprinkler, Laundry Tub, Pantry, Smoke Detectors, Walk-In Closet(s), Window Coverings
Heating Central Electric
Flooring Carpet, Tile, Vinyl
Equipment Auto Garage Door, Cooktop, Dishwasher, Disposal, Dryer, Microwave, Range, Refrigerator/Icemaker, Security System, Self Cleaning Oven, Smoke Detector, Washer
Furnishings Unfurnished
Fireplace No
Window Features Window Coverings
Appliance Cooktop, Dishwasher, Disposal, Dryer, Microwave, Range, Refrigerator/Icemaker, Self Cleaning Oven, Washer
Heat Source Central Electric
Exterior
Exterior Feature Screened Balcony
Parking Features Driveway Paved, Attached
Garage Spaces 2.0
Pool Community
Community Features Clubhouse, Pool, Fitness Center, Street Lights, Tennis Court(s), Gated
Amenities Available Clubhouse, Pool, Spa/Hot Tub, Fitness Center, Streetlight, Tennis Court(s)
Waterfront Description None
View Y/N Yes
View Landscaped Area, Privacy Wall
Roof Type Tile
Street Surface Paved
Total Parking Spaces 2
Garage Yes
Private Pool No
Building
Lot Description Zero Lot Line
Building Description Concrete Block,Stucco, DSL/Cable Available
Story 2
Water Central
Architectural Style Low Rise (1-3)
Level or Stories 2
Structure Type Concrete Block,Stucco
New Construction No
Others
Pets Allowed Limits
Senior Community No
Pet Size 30
Tax ID 03-46-24-19-00001.0101
Ownership Condo
Security Features Security System,Smoke Detector(s),Gated Community,Fire Sprinkler System
Num of Pet 2
Read Less

Bought with Starlink Realty, Inc



