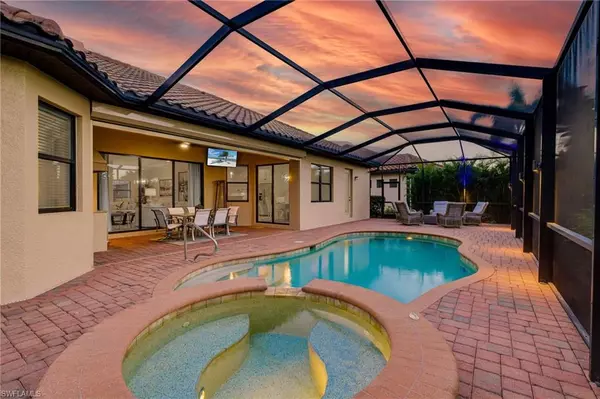For more information regarding the value of a property, please contact us for a free consultation.
28592 Lisburn CT Bonita Springs, FL 34135
Want to know what your home might be worth? Contact us for a FREE valuation!

Our team is ready to help you sell your home for the highest possible price ASAP
Key Details
Sold Price $1,300,000
Property Type Single Family Home
Sub Type Ranch,Single Family Residence
Listing Status Sold
Purchase Type For Sale
Square Footage 2,428 sqft
Price per Sqft $535
Subdivision Bonita National Golf And Country Club
MLS Listing ID 222080526
Sold Date 05/15/23
Bedrooms 4
Full Baths 2
Half Baths 1
HOA Fees $205/ann
HOA Y/N Yes
Originating Board Bonita Springs
Year Built 2016
Annual Tax Amount $8,489
Tax Year 2021
Lot Size 10,271 Sqft
Acres 0.2358
Property Description
Beautifully appointed “Napoli” floorplan offering wide open living spaces with split bedrooms, allotting privacy when you need it. Enjoy serene sunsets over the signature par 3-13th hole, offering views of the pond with littoral shelf, where plants and wildlife thrive. Entertaining will come easy with your built-in outdoor grill and generous under-cover living space flowing to the pool area. This home also features a whole-house generator and 250 Gallon propane tank, automatic roll down storm screen, impact windows and doors, a large walk-in master closet, 3-car garage with ceiling storage, AC unit and charger for electric car in garage, fresh interior and exterior paint, recently renewed carpet in bedrooms, tray ceilings, crown molding, granite counters, upgraded lighting and fans, and an upgraded kitchen appliance package including an induction cook-top. This home includes a GOLF MEMBERSHIP at Bonita National, now professionally managed by world renowned, Troon. Bonita National's amenity package is among the best in SWFL, highlighted by the resort style pool that boasts a rock waterfall and poolside bar and grill, and championship golf. Close to RSW Airport, dining, shopping.
Location
State FL
County Lee
Area Bonita National Golf And Country Club
Zoning RPD
Rooms
Bedroom Description Split Bedrooms
Dining Room Eat-in Kitchen, Formal
Kitchen Pantry
Interior
Interior Features Bar, Foyer, French Doors, Laundry Tub, Pantry, Smoke Detectors, Tray Ceiling(s), Walk-In Closet(s), Window Coverings
Heating Central Electric
Flooring Carpet, Laminate, Tile
Equipment Auto Garage Door, Cooktop - Electric, Dishwasher, Disposal, Dryer, Generator, Grill - Other, Microwave, Range, Refrigerator/Freezer, Security System, Smoke Detector, Washer
Furnishings Unfurnished
Fireplace No
Window Features Window Coverings
Appliance Electric Cooktop, Dishwasher, Disposal, Dryer, Grill - Other, Microwave, Range, Refrigerator/Freezer, Washer
Heat Source Central Electric
Exterior
Exterior Feature Screened Lanai/Porch, Built In Grill
Parking Features Attached
Garage Spaces 3.0
Pool Community, Electric Heat
Community Features Clubhouse, Pool, Fitness Center, Golf, Putting Green, Restaurant, Sidewalks, Street Lights, Gated, Tennis Court(s)
Amenities Available Beauty Salon, Cabana, Clubhouse, Pool, Spa/Hot Tub, Fitness Center, Golf Course, Internet Access, Private Membership, Putting Green, Restaurant, Sauna, Sidewalk, Streetlight, Underground Utility
Waterfront Description None
View Y/N Yes
View Golf Course, Pond
Roof Type Tile
Street Surface Paved
Total Parking Spaces 3
Garage Yes
Private Pool Yes
Building
Lot Description Golf Course, Regular
Building Description Concrete Block,Stucco, DSL/Cable Available
Story 1
Water Central
Architectural Style Ranch, Single Family
Level or Stories 1
Structure Type Concrete Block,Stucco
New Construction No
Others
Pets Allowed Limits
Senior Community No
Tax ID 01-48-26-B3-06000.1060
Ownership Single Family
Security Features Security System,Smoke Detector(s),Gated Community
Num of Pet 2
Read Less

Bought with DomainRealty.com LLC



