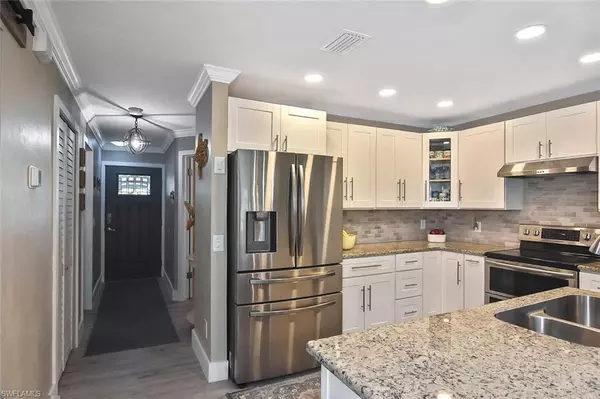For more information regarding the value of a property, please contact us for a free consultation.
5360 Glenlivet RD Fort Myers, FL 33907
Want to know what your home might be worth? Contact us for a FREE valuation!

Our team is ready to help you sell your home for the highest possible price ASAP
Key Details
Sold Price $318,000
Property Type Single Family Home
Sub Type 2 Story,Villa Attached
Listing Status Sold
Purchase Type For Sale
Square Footage 1,483 sqft
Price per Sqft $214
Subdivision Oak Crest Villas
MLS Listing ID 223011073
Sold Date 05/12/23
Bedrooms 3
Full Baths 2
HOA Fees $180/mo
HOA Y/N Yes
Originating Board Florida Gulf Coast
Year Built 1995
Annual Tax Amount $424
Tax Year 2021
Lot Size 2,439 Sqft
Acres 0.056
Property Description
This bright & cozy, 3-bedroom, 2-bath attached villa/townhouse, is centrally located. Less than 2 miles to Trader Joe's and Publix, 2 miles to Whole Foods, 2 miles to hospitals, many restaurants & you can walk to Starbucks in the morning. Low maintenance fee of $180.00 includes small community pool, security service, lawn maintenance, road & roof maintenance and repair. The community is brown now because the HOA is still recovering with the lawn, but working on it now. HVAC/ AC replaced in November of 2021, water heater 2019, roof re-shingled & boards replaced 2016, new carport w/ attached storage shed replaced in 2017; dual paned windows, with hurricane shutters provided that are easily put up; polybutylene piping removed, freshly painted rooms. Updated bathrooms, jetted tub in master bath, birchwood kitchen cabinets, granite countertops, tile backsplash, vinyl over tile flooring downstairs, all the lighting, switches, doors, and locks, have been updated. A water softener was installed for the Ft. Myers hard water. No Flood Insurance needed and the area was dry during Hurricane Ian. The 10 Mile Linear Park is nearby as well as The Bell Tower Shops.
Location
State FL
County Lee
Area Oak Crest Villas
Zoning RM-2
Rooms
Bedroom Description Master BR Upstairs,Split Bedrooms
Dining Room Dining - Living, Eat-in Kitchen
Kitchen Island
Interior
Interior Features Smoke Detectors, Window Coverings
Heating Central Electric, Heat Pump
Flooring Tile, Vinyl
Equipment Cooktop - Electric, Dishwasher, Double Oven, Dryer, Range, Refrigerator/Icemaker, Self Cleaning Oven, Smoke Detector, Washer, Water Treatment Owned
Furnishings Unfurnished
Fireplace No
Window Features Window Coverings
Appliance Electric Cooktop, Dishwasher, Double Oven, Dryer, Range, Refrigerator/Icemaker, Self Cleaning Oven, Washer, Water Treatment Owned
Heat Source Central Electric, Heat Pump
Exterior
Exterior Feature Screened Lanai/Porch
Parking Features Driveway Paved, Attached Carport
Carport Spaces 1
Pool Community
Community Features Pool
Amenities Available Cabana, Pool, See Remarks, Underground Utility
Waterfront Description None
View Y/N Yes
View Landscaped Area
Roof Type Shingle
Porch Patio
Total Parking Spaces 1
Garage No
Private Pool No
Building
Lot Description Zero Lot Line
Story 2
Water Central
Architectural Style Two Story, Villa Attached
Level or Stories 2
Structure Type Concrete Block,Wood Frame,Vinyl Siding
New Construction No
Others
Pets Allowed Limits
Senior Community No
Pet Size 25
Tax ID 13-45-24-35-00000.0150
Ownership Single Family
Security Features Smoke Detector(s)
Num of Pet 2
Read Less

Bought with MVP Realty Associates LLC



