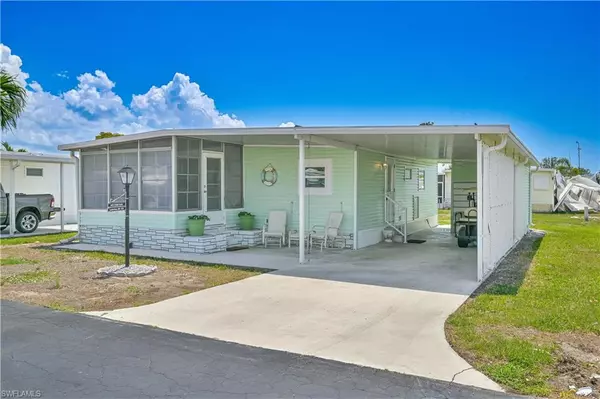For more information regarding the value of a property, please contact us for a free consultation.
35 Williamsburg WAY Fort Myers, FL 33908
Want to know what your home might be worth? Contact us for a FREE valuation!

Our team is ready to help you sell your home for the highest possible price ASAP
Key Details
Sold Price $150,000
Property Type Manufactured Home
Sub Type Manufactured Home
Listing Status Sold
Purchase Type For Sale
Square Footage 720 sqft
Price per Sqft $208
Subdivision Coachlight Manor Mobile Home
MLS Listing ID 223025775
Sold Date 05/10/23
Bedrooms 2
Full Baths 1
Half Baths 1
HOA Fees $149/mo
HOA Y/N Yes
Originating Board Florida Gulf Coast
Year Built 1973
Annual Tax Amount $1,635
Tax Year 2022
Lot Size 4,268 Sqft
Acres 0.098
Property Description
Own your share of land in Coachlight Manor & enjoy low HOA fees of $149/month in a Gulf access 55+community. Move-in ready and so beautiful! This 2 bedroom home with open concept greets you with its fresh paint, new flooring & brand new kitchen! New bathrooms and attention to detail will have you feeling right at home. The uncomplicated furnishings and tastefully updated neutral pallets will accommodate any decorating style. Quality improvements throughout the home, such as newer windows & additional insulation in floor, help keep your utility costs low. Relax & enjoy the large sunroom which could also be converted into another bedroom or additional living space. Outdoors you will find a secure storage area and covered parking under the carport. Kick back by the pool or take your boat for a cruise down Mullock Creek & out into the Gulf of Mexico. So many amenities including access to boat storage, boat ramp, docks, community pool & events make this unique neighborhood so desirable. Conveniently located close to downtown Ft. Myers, beaches, sporting & art events, restaurants, shopping & airports. Look no further: your piece of paradise is here.
Location
State FL
County Lee
Area Coachlight Manor Mobile Home
Zoning MH-2
Rooms
Bedroom Description First Floor Bedroom,Master BR Ground
Dining Room Eat-in Kitchen
Kitchen Pantry
Interior
Interior Features Built-In Cabinets, Other, Pantry
Heating Central Electric
Flooring Tile, Vinyl
Equipment Dishwasher, Microwave, Range, Refrigerator, Refrigerator/Freezer, Refrigerator/Icemaker, Washer/Dryer Hookup
Furnishings Partially
Fireplace No
Appliance Dishwasher, Microwave, Range, Refrigerator, Refrigerator/Freezer, Refrigerator/Icemaker
Heat Source Central Electric
Exterior
Exterior Feature Open Porch/Lanai, Storage
Parking Features Covered, Driveway Paved, Attached Carport
Carport Spaces 1
Pool Community
Community Features Clubhouse, Park, Pool
Amenities Available Boat Storage, Clubhouse, Community Boat Dock, Community Boat Ramp, Community Boat Slip, Park, Pool, Community Room, Fish Cleaning Station, Shuffleboard Court
Waterfront Description None
View Y/N Yes
View Landscaped Area
Roof Type Metal,Roof Over
Street Surface Paved
Porch Patio
Total Parking Spaces 1
Garage No
Private Pool No
Building
Lot Description Regular
Story 1
Water Central
Architectural Style Manufactured
Level or Stories 1
Structure Type Vinyl Siding
New Construction No
Others
Pets Allowed Limits
Senior Community No
Tax ID 18-46-25-01-00000.0350
Ownership Co-Op
Read Less

Bought with Premiere Plus Realty Company



