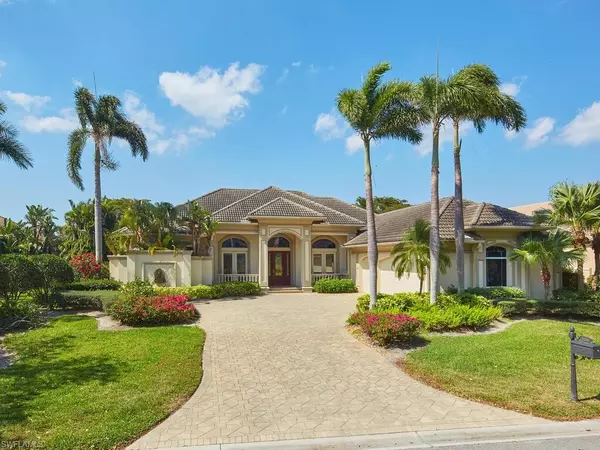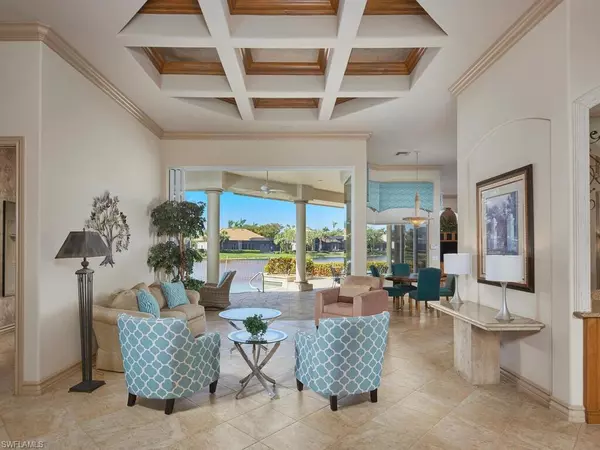For more information regarding the value of a property, please contact us for a free consultation.
10169 Orchid Ridge LN Estero, FL 34135
Want to know what your home might be worth? Contact us for a FREE valuation!

Our team is ready to help you sell your home for the highest possible price ASAP
Key Details
Sold Price $2,000,000
Property Type Single Family Home
Sub Type Ranch,Single Family Residence
Listing Status Sold
Purchase Type For Sale
Square Footage 3,635 sqft
Price per Sqft $550
Subdivision Orchid Ridge
MLS Listing ID 223016518
Sold Date 05/05/23
Bedrooms 4
Full Baths 4
Half Baths 1
HOA Y/N Yes
Originating Board Bonita Springs
Year Built 2001
Annual Tax Amount $12,349
Tax Year 2021
Lot Size 0.379 Acres
Acres 0.379
Property Description
SW Country Club Lifestyle (limited golf privileges) and The Commons Club Gold (access to private Beach Club) Memberships available with this home sale transfer. Buyer will avoid lengthy wait lists for both clubs. New roof and new lanai pool cage scheduled for installation before closing. Custom estate home, 4 ensuite bedrooms + den (with closet and built in cabinetry), 4 full baths + powder room. Panoramic lake view from lanai. Negative edge pool and spa heated by natural gas, adjacent pool bath & outdoor shower. Oversized lanai. 2 zone HVAC, larger unit new 2017. Full baths w/ dual sinks, tub in master & walk-thru shower, linen closet, custom mirrors. Master BR has 2 walk-in closets w/ custom cabinetry. French doors in den, dining room and master bedroom. Tile floor in living areas. Formal dining room w/ triple tray ceiling, butler pantry, granite breakfast bar and adjoining morning room. Elegant fit and finish, solid wood doors. 3 car garage. Tankless water heater. Orchid Ridge is immediately across from SWCC, close access to clubhouse, golf practice facilities and 3-18 hole courses, 9 tennis courts, 3 bocce courts. 5 minutes to Coconut Point mall, 20 minutes to beach & airport.
Location
State FL
County Lee
Area Shadow Wood At The Brooks
Zoning MPD
Rooms
Bedroom Description First Floor Bedroom,Master BR Ground,Master BR Sitting Area,Split Bedrooms
Dining Room Breakfast Bar, Breakfast Room, Formal
Kitchen Gas Available, Island, Walk-In Pantry
Interior
Interior Features Bar, Built-In Cabinets, Closet Cabinets, Custom Mirrors, Foyer, French Doors, Laundry Tub, Pantry, Smoke Detectors, Wired for Sound, Tray Ceiling(s), Walk-In Closet(s), Window Coverings
Heating Central Electric, Zoned
Flooring Carpet, Tile, Vinyl
Equipment Auto Garage Door, Cooktop - Electric, Dishwasher, Disposal, Double Oven, Dryer, Microwave, Refrigerator/Icemaker, Safe, Security System, Self Cleaning Oven, Smoke Detector, Tankless Water Heater, Wall Oven, Washer, Wine Cooler
Furnishings Unfurnished
Fireplace No
Window Features Window Coverings
Appliance Electric Cooktop, Dishwasher, Disposal, Double Oven, Dryer, Microwave, Refrigerator/Icemaker, Safe, Self Cleaning Oven, Tankless Water Heater, Wall Oven, Washer, Wine Cooler
Heat Source Central Electric, Zoned
Exterior
Exterior Feature Screened Lanai/Porch, Outdoor Shower
Parking Features Attached
Garage Spaces 3.0
Pool Pool/Spa Combo, Below Ground, Concrete, Equipment Stays, Gas Heat, Infinity, Pool Bath, Screen Enclosure
Community Features Clubhouse, Fitness Center, Golf, Putting Green, Restaurant, Sidewalks, Street Lights, Tennis Court(s), Gated
Amenities Available Basketball Court, Barbecue, Beach Club Available, Bike And Jog Path, Bocce Court, Clubhouse, Fitness Center, Golf Course, Guest Room, Internet Access, Pickleball, Play Area, Private Beach Pavilion, Private Membership, Putting Green, Restaurant, Sauna, Shopping, Sidewalk, Streetlight, Tennis Court(s), Underground Utility
Waterfront Description None
View Y/N Yes
View Lake, Landscaped Area
Roof Type Tile
Total Parking Spaces 3
Garage Yes
Private Pool Yes
Building
Lot Description Cul-De-Sac, Oversize
Building Description Concrete Block,Stucco, DSL/Cable Available
Story 1
Water Central
Architectural Style Ranch, Single Family
Level or Stories 1
Structure Type Concrete Block,Stucco
New Construction No
Others
Pets Allowed Yes
Senior Community No
Tax ID 02-47-25-E4-03000.0410
Ownership Single Family
Security Features Security System,Smoke Detector(s),Gated Community
Read Less

Bought with Realty World J. PAVICH R.E.



