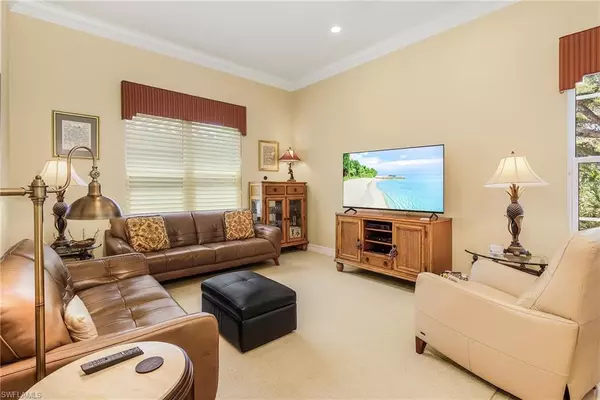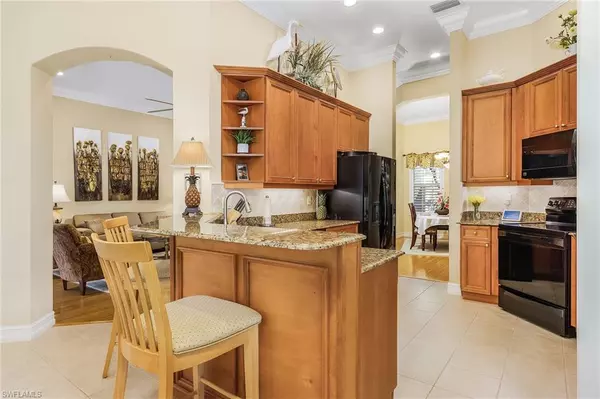For more information regarding the value of a property, please contact us for a free consultation.
20206 Foxworth CIR Estero, FL 33928
Want to know what your home might be worth? Contact us for a FREE valuation!

Our team is ready to help you sell your home for the highest possible price ASAP
Key Details
Sold Price $649,000
Property Type Single Family Home
Sub Type Ranch,Single Family Residence
Listing Status Sold
Purchase Type For Sale
Square Footage 2,365 sqft
Price per Sqft $274
Subdivision Cascades At Estero
MLS Listing ID 223024544
Sold Date 04/27/23
Bedrooms 3
Full Baths 2
HOA Fees $414/qua
HOA Y/N Yes
Originating Board Florida Gulf Coast
Year Built 2005
Annual Tax Amount $3,152
Tax Year 2022
Lot Size 7,274 Sqft
Acres 0.167
Property Description
Welcome to this stunning home located in a luxurious resort-style community, perfect for the active 55+ lifestyle. As you enter the home, you will be captivated by a combination living and dining room, offering a perfect space for entertaining guests. The kitchen is open to the family room and breakfast eating area, providing a seamless flow between the living spaces. The home features three comfortable bedrooms, with the main suite offering a spacious retreat. A flex room provides versatile space that can be used as a home office, workout room, or even a guest bedroom when needed. The highlight of this home is the large custom expanded lanai with an electric awning, perfect for enjoying the beautiful preserve views, hosting outdoor gatherings, barbecues, or just relaxing with a book. This home is equipped with a new tile roof, generator, hurricane-impact windows, doors, and shutters, ensuring your safety during the storm season. The community offers a variety of amenities including Har-tru Tennis and Bocce Ball courts, a Fitness Center, a Ballroom, and much more. You can enjoy social activities and events, meet new friends, and enjoy the lifestyle that you have been dreaming of.
Location
State FL
County Lee
Area Cascades At Estero
Zoning RPD
Rooms
Bedroom Description Master BR Ground,Split Bedrooms
Dining Room Breakfast Bar, Dining - Living, Eat-in Kitchen
Kitchen Pantry
Interior
Interior Features Built-In Cabinets, Closet Cabinets, Foyer, French Doors, Laundry Tub, Pantry, Smoke Detectors, Tray Ceiling(s), Volume Ceiling, Walk-In Closet(s), Window Coverings
Heating Central Electric
Flooring Carpet, Tile, Wood
Equipment Auto Garage Door, Dishwasher, Disposal, Dryer, Generator, Microwave, Range, Refrigerator/Icemaker, Security System, Self Cleaning Oven, Smoke Detector, Washer
Furnishings Unfurnished
Fireplace No
Window Features Window Coverings
Appliance Dishwasher, Disposal, Dryer, Microwave, Range, Refrigerator/Icemaker, Self Cleaning Oven, Washer
Heat Source Central Electric
Exterior
Exterior Feature Screened Lanai/Porch
Parking Features Driveway Paved, Attached
Garage Spaces 2.0
Pool Community
Community Features Clubhouse, Pool, Fitness Center, Sidewalks, Street Lights, Tennis Court(s), Gated
Amenities Available Billiard Room, Bocce Court, Clubhouse, Pool, Community Room, Spa/Hot Tub, Fitness Center, Hobby Room, Internet Access, Library, Pickleball, Sidewalk, Streetlight, Tennis Court(s), Underground Utility
Waterfront Description None
View Y/N Yes
View Landscaped Area, Preserve, Trees/Woods
Roof Type Tile
Street Surface Paved
Total Parking Spaces 2
Garage Yes
Private Pool No
Building
Lot Description Regular
Building Description Concrete Block,Poured Concrete,Stucco, DSL/Cable Available
Story 1
Water Central
Architectural Style Ranch, Single Family
Level or Stories 1
Structure Type Concrete Block,Poured Concrete,Stucco
New Construction No
Others
Pets Allowed Limits
Senior Community No
Tax ID 27-46-25-E1-16000.2470
Ownership Single Family
Security Features Security System,Smoke Detector(s),Gated Community
Num of Pet 2
Read Less

Bought with Broker Brothers LLC



