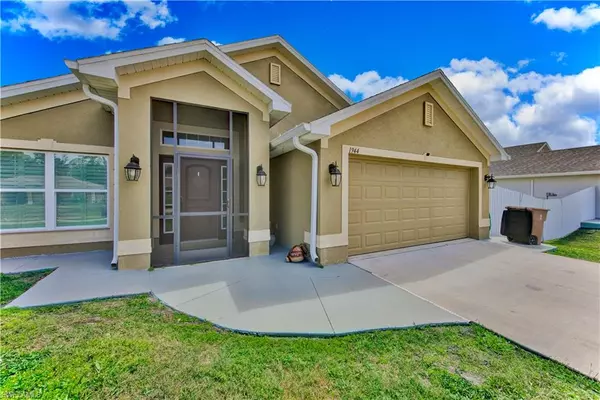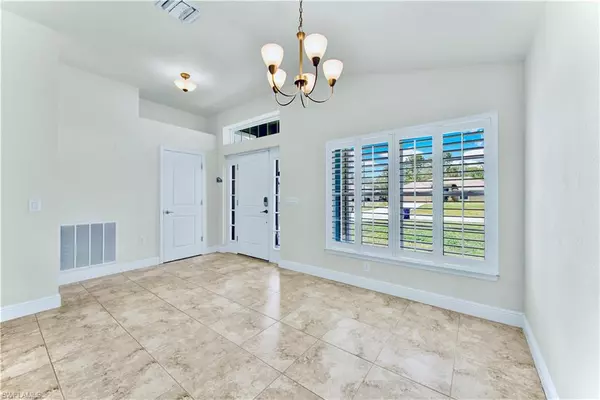For more information regarding the value of a property, please contact us for a free consultation.
1944 Redmont AVE Lehigh Acres, FL 33972
Want to know what your home might be worth? Contact us for a FREE valuation!

Our team is ready to help you sell your home for the highest possible price ASAP
Key Details
Sold Price $330,000
Property Type Single Family Home
Sub Type Single Family Residence
Listing Status Sold
Purchase Type For Sale
Square Footage 1,489 sqft
Price per Sqft $221
Subdivision Greenbriar
MLS Listing ID 223018563
Sold Date 04/25/23
Bedrooms 3
Full Baths 2
HOA Y/N No
Originating Board Florida Gulf Coast
Year Built 2018
Annual Tax Amount $1,548
Tax Year 2021
Lot Size 9,975 Sqft
Acres 0.229
Property Description
Welcome to this NEWER CONSTRUCTION (2018 Built) 6FT FENCED HOME that has been nicely landscaped & nestled away in a quiet area. This split floor plan spotlights VAULTED CEILINGS in the bedrooms, GRANITE countertops & backsplash with an awarding breakfast bar, porcelain tile flooring throughout, shaker cabinets, upgraded stainless steel appliances, and custom BUILT IN shelving in the master closet. It also highlights a HIGH EFFICIENCY washer & dryer with folding countertop & cabinets above, upgraded fixtures, screened tiled front and back porch, and an extended walkway around the entire house. It also features plantation shutters throughout, custom mirrors, irrigation system, and the water treatment system has been conveniently relocated in the garage. Schedule your showing today!
Location
State FL
County Lee
Area Greenbriar
Zoning RS-1
Rooms
Bedroom Description First Floor Bedroom,Master BR Ground,Split Bedrooms
Dining Room Breakfast Bar, Dining - Living
Kitchen Island, Pantry
Interior
Interior Features Cathedral Ceiling(s), Custom Mirrors, Foyer, Pantry, Smoke Detectors, Vaulted Ceiling(s), Walk-In Closet(s), Window Coverings
Heating Central Electric
Flooring Tile
Equipment Auto Garage Door, Dryer, Microwave, Range, Refrigerator, Washer, Water Treatment Owned
Furnishings Unfurnished
Fireplace No
Window Features Window Coverings
Appliance Dryer, Microwave, Range, Refrigerator, Washer, Water Treatment Owned
Heat Source Central Electric
Exterior
Exterior Feature Screened Lanai/Porch
Parking Features Driveway Paved, Attached
Garage Spaces 2.0
Fence Fenced
Amenities Available None
Waterfront Description None
View Y/N Yes
View Landscaped Area
Roof Type Shingle
Street Surface Paved
Porch Patio
Total Parking Spaces 2
Garage Yes
Private Pool No
Building
Lot Description Regular
Building Description Concrete Block,Stone, DSL/Cable Available
Story 1
Sewer Septic Tank
Water Filter, Softener, Well
Architectural Style Traditional, Single Family
Level or Stories 1
Structure Type Concrete Block,Stone
New Construction No
Others
Pets Allowed Yes
Senior Community No
Tax ID 05-44-27-13-00204.0070
Ownership Single Family
Security Features Smoke Detector(s)
Read Less

Bought with First Step Realty Group



