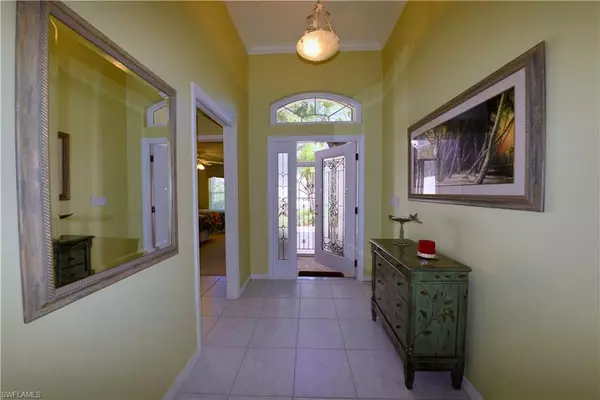For more information regarding the value of a property, please contact us for a free consultation.
10342 White Palm WAY Fort Myers, FL 33966
Want to know what your home might be worth? Contact us for a FREE valuation!

Our team is ready to help you sell your home for the highest possible price ASAP
Key Details
Sold Price $552,500
Property Type Single Family Home
Sub Type Ranch,Villa Attached
Listing Status Sold
Purchase Type For Sale
Square Footage 1,813 sqft
Price per Sqft $304
Subdivision Fairway Isles
MLS Listing ID 223021031
Sold Date 04/24/23
Bedrooms 3
Full Baths 2
HOA Fees $200/qua
HOA Y/N Yes
Originating Board Florida Gulf Coast
Year Built 1999
Annual Tax Amount $5,815
Tax Year 2021
Lot Size 5,967 Sqft
Acres 0.137
Property Description
This is the Dover-Flex Villa that you have been waiting for, it is the largest unit in Heritage Palms (1813 sf) with 3 bedrooms, 2 baths, a large Den, a lovely Lanai, and a huge outside screened patio area with no pool. You will love the gorgeous view of the golf course which includes views of 2 fairways opening to this peaceful setting. Perfect for relaxing and outdoor meals. Both bathrooms have been up-date with granite and new lighting. The unit is in excellent condition and is being offered “turn-key” with beautiful-tasteful furniture. The roof is only 18 months old. There's more, all windows in the Villa have been upgraded to full hurricane-proof windows and that includes the sliding glass windows. Even the 2-car garage has built-in storage cabinets for tools, golf clubs, etc. The Villa will not be on the market long with these outstanding features. Excellent White Palm location near the back gate, and close to the clubhouse activities. Heritage Palms is bundled golf community with 36 holes of golf, 9 pools, 8 tennis, pickle ball, bocce ball, clubs, dancing, two dining rooms, a Tiki bar, a pool, and a restaurant. You will love the ambiance at HP and all the friendly people!
Location
State FL
County Lee
Area Heritage Palms Golf And Country Club
Zoning RPD
Rooms
Bedroom Description First Floor Bedroom,Master BR Ground,Split Bedrooms
Dining Room Breakfast Bar, Eat-in Kitchen
Kitchen Pantry
Interior
Interior Features Coffered Ceiling(s), Custom Mirrors, Pantry, Pull Down Stairs, Smoke Detectors, Walk-In Closet(s), Window Coverings
Heating Central Electric
Flooring Carpet, Tile
Equipment Auto Garage Door, Cooktop, Dishwasher, Disposal, Dryer, Microwave, Refrigerator/Freezer, Refrigerator/Icemaker, Smoke Detector, Washer, Washer/Dryer Hookup
Furnishings Turnkey
Fireplace No
Window Features Window Coverings
Appliance Cooktop, Dishwasher, Disposal, Dryer, Microwave, Refrigerator/Freezer, Refrigerator/Icemaker, Washer
Heat Source Central Electric
Exterior
Exterior Feature Screened Lanai/Porch
Parking Features Attached
Garage Spaces 2.0
Pool Community
Community Features Clubhouse, Pool, Fitness Center, Fishing, Golf, Putting Green, Restaurant, Sidewalks, Street Lights, Tennis Court(s), Gated
Amenities Available Basketball Court, Bocce Court, Cabana, Clubhouse, Pool, Community Room, Spa/Hot Tub, Fitness Center, Fishing Pier, Golf Course, Guest Room, Internet Access, Library, Pickleball, Play Area, Private Membership, Putting Green, Restaurant, Sidewalk, Streetlight, Tennis Court(s), Underground Utility
Waterfront Description None
View Y/N Yes
View Golf Course, Lagoon, Landscaped Area
Roof Type Tile
Street Surface Paved
Porch Patio
Total Parking Spaces 2
Garage Yes
Private Pool No
Building
Lot Description Cul-De-Sac, Golf Course, Irregular Lot
Story 1
Water Central
Architectural Style Ranch, Villa Attached
Level or Stories 1
Structure Type Concrete Block,Poured Concrete,Stucco
New Construction No
Others
Pets Allowed Yes
Senior Community No
Tax ID 04-45-25-P1-003AA.0460
Ownership Single Family
Security Features Smoke Detector(s),Gated Community
Read Less

Bought with RE/MAX Realty Group



