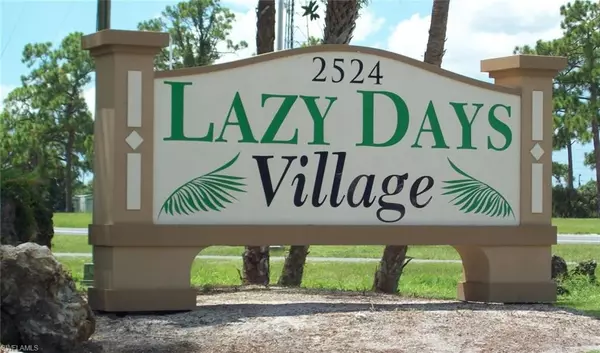For more information regarding the value of a property, please contact us for a free consultation.
788 Roses LN North Fort Myers, FL 33917
Want to know what your home might be worth? Contact us for a FREE valuation!

Our team is ready to help you sell your home for the highest possible price ASAP
Key Details
Sold Price $160,000
Property Type Single Family Home
Sub Type Ranch,Manufactured Home
Listing Status Sold
Purchase Type For Sale
Square Footage 970 sqft
Price per Sqft $164
Subdivision Lazy Days Mobile Village
MLS Listing ID 223010080
Sold Date 04/18/23
Bedrooms 2
Full Baths 2
HOA Fees $170/mo
HOA Y/N Yes
Originating Board Florida Gulf Coast
Year Built 1977
Annual Tax Amount $915
Tax Year 2021
Lot Size 4,268 Sqft
Acres 0.098
Property Description
Fully-furnished GORGEOUSLY REMODELED double-wide IDEALLY LOCATED on a QUIET street in lovely Lazy Days Village. No storm damage! Extras & upgrades in this immaculate home include the comfortable screened front porch, air-conditioned Florida Room & pleasant breezeway living area. Light & bright Eat-in Kitchen features new DW & fridge w/icemaker, glass-top stove, disposal, raised-panel wood cabinets, soft-close drawers & pantry. Laundry Suite conveniently located in the breezeway includes laundry tub, storage, dryer & new washer. Built-in cabinetry & Crown molding throughout. New windows. Solid floors. 2 beautifully remodeled Full Bathrooms. Ample closets. Awnings for weather protection & energy savings. Water heater is 4 yrs. old. Own your land AND this well-kept home with extra parking spaces near the community swimming pool & amenities. Perfect for year 'round living or perfect as your vacation getaway! Enjoy AFFORDABLE LIVING in the Sunshine State in this pet-friendly, people-friendly 55+ Community with shuffleboard, ponds, mature landscaping, street lights, and Low monthly HOA. Low-cost RV & boat storage available on-site! Golf Cart is negotiable with the sale of the property.
Location
State FL
County Lee
Area Lazy Days Mobile Village
Zoning MH-1
Rooms
Dining Room Eat-in Kitchen
Kitchen Pantry
Interior
Interior Features Laundry Tub, Pantry, Walk-In Closet(s), Window Coverings
Heating Central Electric
Flooring Carpet, Laminate, Wood
Equipment Dishwasher, Disposal, Dryer, Microwave, Range, Refrigerator/Icemaker, Self Cleaning Oven, Smoke Detector, Washer
Furnishings Furnished
Fireplace No
Window Features Window Coverings
Appliance Dishwasher, Disposal, Dryer, Microwave, Range, Refrigerator/Icemaker, Self Cleaning Oven, Washer
Heat Source Central Electric
Exterior
Exterior Feature Storage
Parking Features Driveway Paved, Attached Carport
Carport Spaces 1
Pool Community
Community Features Clubhouse, Pool, Street Lights
Amenities Available Barbecue, Bocce Court, Clubhouse, Common Laundry, Pool, Community Room, Storage, Pickleball, Shuffleboard Court, Streetlight
Waterfront Description None
View Y/N Yes
View Landscaped Area
Roof Type Metal
Street Surface Paved
Porch Patio
Total Parking Spaces 1
Garage No
Private Pool No
Building
Lot Description Regular
Building Description See Remarks, Common Area Washer/Dryer
Story 1
Water Central
Architectural Style Ranch, Manufactured
Level or Stories 1
Structure Type See Remarks
New Construction No
Others
Pets Allowed Limits
Senior Community No
Pet Size 25
Tax ID 26-43-24-05-00000.2910
Ownership Single Family
Security Features Smoke Detector(s)
Num of Pet 2
Read Less

Bought with Coldwell Banker Realty



