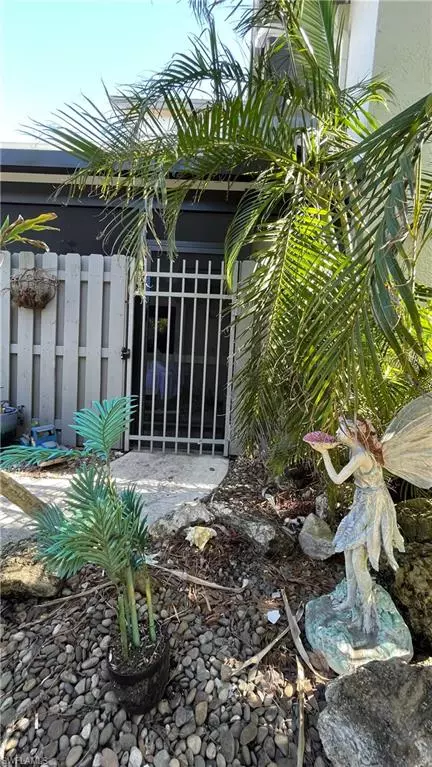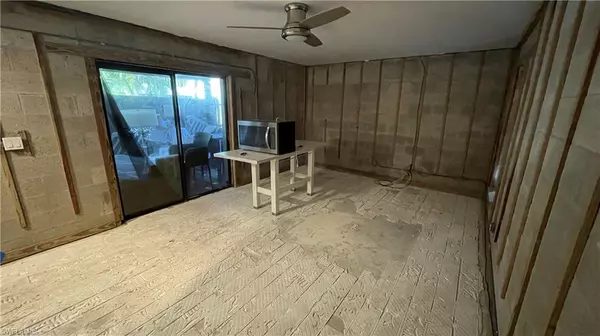For more information regarding the value of a property, please contact us for a free consultation.
17456 Woodland Trace DR #D Fort Myers, FL 33908
Want to know what your home might be worth? Contact us for a FREE valuation!

Our team is ready to help you sell your home for the highest possible price ASAP
Key Details
Sold Price $195,000
Property Type Single Family Home
Sub Type 2 Story,Low Rise (1-3)
Listing Status Sold
Purchase Type For Sale
Square Footage 1,154 sqft
Price per Sqft $168
Subdivision Newport Glen
MLS Listing ID 223006646
Sold Date 04/11/23
Bedrooms 2
Full Baths 2
Condo Fees $440/mo
HOA Y/N No
Originating Board Florida Gulf Coast
Year Built 1986
Annual Tax Amount $1,659
Tax Year 2021
Lot Size 5,828 Sqft
Acres 0.1338
Property Description
The first floor only of this townhouse incurred water damage from hurricane Ian. First floor is at the studs, has been mitigated for mold by Service Master, and is ready to start the rebuild. The pictures show the current, undamaged, beautifully turnkey furnished upstairs, which gives you an idea of the quality that went into this townhouse. The picture of the lanai, shows the newly covered and screened, large gathering area (2022), complete with LED lights and ceiling fan - patio furniture included in sale. The association carries flood and wind insurance. The board is working with the insurance company to determine the itemized coverage and dollar amounts to be dispersed to individual units.
Location
State FL
County Lee
Area Newport Glen
Rooms
Bedroom Description Master BR Upstairs
Dining Room Eat-in Kitchen
Interior
Interior Features Smoke Detectors, Vaulted Ceiling(s)
Heating Central Electric
Flooring Tile, Vinyl
Equipment Microwave
Furnishings Turnkey
Fireplace No
Appliance Microwave
Heat Source Central Electric
Exterior
Exterior Feature Balcony, Screened Lanai/Porch, Tennis Court(s)
Parking Features 1 Assigned, Covered, Driveway Paved, Guest, Detached Carport
Carport Spaces 1
Fence Fenced
Pool Community
Community Features Clubhouse, Pool, Street Lights, Tennis Court(s)
Amenities Available Clubhouse, Pool, Spa/Hot Tub, Internet Access, Pickleball, Shuffleboard Court, Streetlight, Tennis Court(s), Car Wash Area
Waterfront Description None
View Y/N Yes
View Landscaped Area, Pool/Club, Tennis Courts
Roof Type Shingle
Street Surface Paved
Porch Patio
Total Parking Spaces 1
Garage No
Private Pool No
Building
Lot Description Dead End
Building Description Concrete Block,Stucco, DSL/Cable Available
Story 2
Water Central
Architectural Style Two Story, Low Rise (1-3)
Level or Stories 2
Structure Type Concrete Block,Stucco
New Construction No
Others
Pets Allowed Limits
Senior Community No
Pet Size 30
Tax ID 12-46-24-09-00010.00D0
Ownership Condo
Security Features Smoke Detector(s)
Num of Pet 2
Read Less

Bought with Premiere Plus Realty Company



