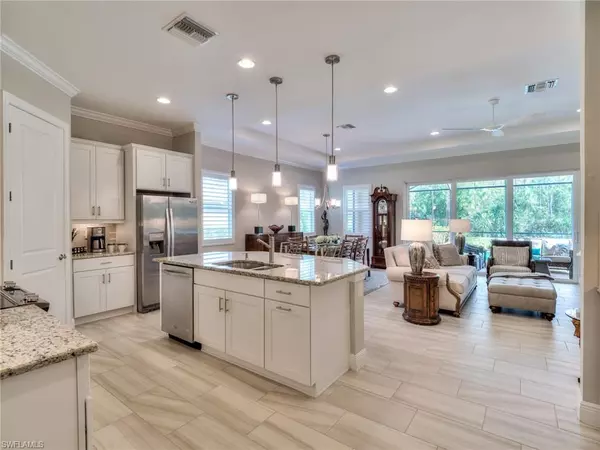For more information regarding the value of a property, please contact us for a free consultation.
10461 Migliera WAY Fort Myers, FL 33913
Want to know what your home might be worth? Contact us for a FREE valuation!

Our team is ready to help you sell your home for the highest possible price ASAP
Key Details
Sold Price $746,000
Property Type Single Family Home
Sub Type Ranch,Single Family Residence
Listing Status Sold
Purchase Type For Sale
Square Footage 2,201 sqft
Price per Sqft $338
Subdivision Materita
MLS Listing ID 223013482
Sold Date 04/14/23
Bedrooms 3
Full Baths 3
HOA Fees $165/qua
HOA Y/N Yes
Originating Board Florida Gulf Coast
Year Built 2016
Annual Tax Amount $6,471
Tax Year 2022
Lot Size 0.308 Acres
Acres 0.308
Property Description
The Islamorada, built by WCI is situated on a gorgeous, oversized lot with 118' of frontage provides extra space and privacy between neighboring homes. Located in the Materita neighborhood of the nationally ranked Pelican Preserve 55+ resort style community. This well-designed open floor plan known for its amazing kitchen and great room has 10' ceilings, 8' doors, 3 spacious bedrooms, 3 full baths, and large multi-use den/flex room. Just a few of the quality details throughout this one owner impeccably maintained home include Plantation Shutters, crown molding, 12"x24" tile in the main living areas, a stellar master bath and giant walk-in closet plus impact windows and doors for year-round effortless protection. The outdoor living area has a generous covered lanai with eastern exposure, a large heated Roman style pool overlooking a 9-acre preserve. The Town Center offers something for everyone, staffed fitness & movement center, indoor, resort & lap pools, 8 tennis & 12 Pickleball courts, 2 restaurants w/outdoor dining, live entertainment, social events, movie cinema & more. Avoid costly repairs with the included 1-year HomeTech service plan covering major appliances & AC system.
Location
State FL
County Lee
Area Pelican Preserve
Zoning SDA
Rooms
Bedroom Description Split Bedrooms
Dining Room Dining - Living
Kitchen Island, Walk-In Pantry
Interior
Interior Features Foyer, Laundry Tub, Pantry, Smoke Detectors, Tray Ceiling(s), Volume Ceiling, Walk-In Closet(s), Window Coverings
Heating Central Electric
Flooring Carpet, Tile
Equipment Auto Garage Door, Cooktop - Electric, Dishwasher, Disposal, Dryer, Microwave, Range, Refrigerator/Icemaker, Security System, Self Cleaning Oven, Washer
Furnishings Unfurnished
Fireplace No
Window Features Thermal,Window Coverings
Appliance Electric Cooktop, Dishwasher, Disposal, Dryer, Microwave, Range, Refrigerator/Icemaker, Self Cleaning Oven, Washer
Heat Source Central Electric
Exterior
Exterior Feature Screened Lanai/Porch
Parking Features Attached
Garage Spaces 2.0
Pool Community, Below Ground, Concrete, Equipment Stays, Electric Heat, Screen Enclosure
Community Features Clubhouse, Park, Pool, Dog Park, Fitness Center, Fishing, Golf, Lakefront Beach, Putting Green, Restaurant, Sidewalks, Street Lights, Tennis Court(s), Gated
Amenities Available Basketball Court, Bike And Jog Path, Billiard Room, Boat Storage, Bocce Court, Business Center, Cabana, Clubhouse, Park, Pool, Community Room, Spa/Hot Tub, Dog Park, Fitness Center, Fishing Pier, Full Service Spa, Golf Course, Hobby Room, Internet Access, Lakefront Beach, Library, Pickleball, Private Membership, Putting Green, Restaurant, Sidewalk, Streetlight, Tennis Court(s), Theater, Underground Utility
Waterfront Description None
View Y/N Yes
View Landscaped Area, Preserve, Trees/Woods
Roof Type Tile
Street Surface Paved
Total Parking Spaces 2
Garage Yes
Private Pool Yes
Building
Lot Description Oversize
Building Description Concrete Block,Stucco, DSL/Cable Available
Story 1
Water Central
Architectural Style Ranch, Single Family
Level or Stories 1
Structure Type Concrete Block,Stucco
New Construction No
Others
Pets Allowed Limits
Senior Community No
Tax ID 01-45-25-P2-0390P.0170
Ownership Single Family
Security Features Security System,Gated Community,Smoke Detector(s)
Num of Pet 2
Read Less

Bought with Treeline Realty Corp



