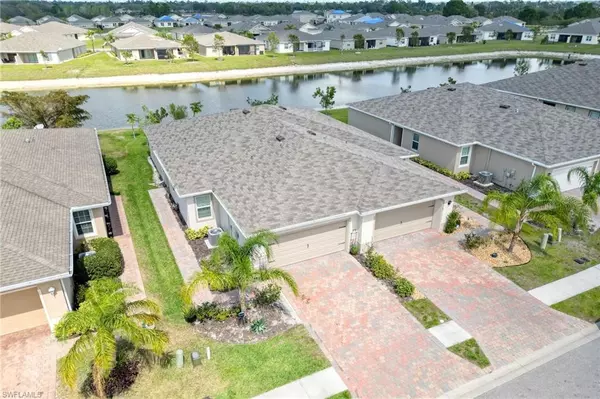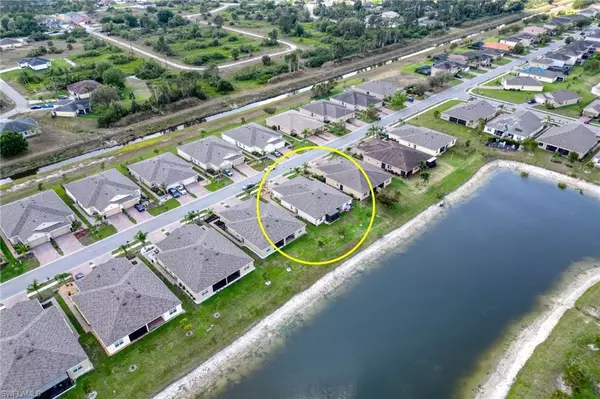For more information regarding the value of a property, please contact us for a free consultation.
10773 Crossback LN Lehigh Acres, FL 33936
Want to know what your home might be worth? Contact us for a FREE valuation!

Our team is ready to help you sell your home for the highest possible price ASAP
Key Details
Sold Price $275,000
Property Type Single Family Home
Sub Type Ranch,Duplex,Single Family Residence
Listing Status Sold
Purchase Type For Sale
Square Footage 1,342 sqft
Price per Sqft $204
Subdivision Marblebrook
MLS Listing ID 223018544
Sold Date 04/11/23
Bedrooms 2
Full Baths 2
HOA Fees $186/mo
HOA Y/N Yes
Originating Board Florida Gulf Coast
Year Built 2020
Annual Tax Amount $1,706
Tax Year 2021
Lot Size 4,356 Sqft
Acres 0.1
Property Description
Beautiful Lakefront Villa. Over 1400 sq ft of living space with large great room, a den 2 bedroom 2 bathroom plus a 2 car garage. An excellent gated community located in Lehigh Acres near the downtown area. This home has so many features including 36" cabinets, 18x18" tile in kitchen and bathrooms, all stainless steel upgraded appliances The kitchen has a spacious peninsula counter top and breakfast bar. Marblebrook offer incredible amenities that include a clubhouse, community pool, fitness room and breezeway plus a playground area and low HOA dues. Close to dinning, retail shops and entertainment. This home is a must see with so much more to offer
Location
State FL
County Lee
Area Marblebrook
Zoning MPD
Rooms
Dining Room Breakfast Bar, Dining - Family, Dining - Living
Kitchen Island
Interior
Interior Features Bar, Built-In Cabinets, Pantry, Smoke Detectors, Walk-In Closet(s), Window Coverings
Heating Central Electric
Flooring Carpet, Tile
Equipment Auto Garage Door, Dishwasher, Disposal, Dryer, Home Automation, Intercom, Microwave, Refrigerator/Icemaker, Security System, Self Cleaning Oven, Smoke Detector, Trash Compactor, Washer
Furnishings Unfurnished
Fireplace No
Window Features Window Coverings
Appliance Dishwasher, Disposal, Dryer, Microwave, Refrigerator/Icemaker, Self Cleaning Oven, Trash Compactor, Washer
Heat Source Central Electric
Exterior
Parking Features Attached
Garage Spaces 2.0
Pool Community
Community Features Clubhouse, Park, Pool, Fitness Center, Sidewalks, Street Lights, Gated
Amenities Available Barbecue, Clubhouse, Park, Pool, Fitness Center, Sidewalk, Streetlight, Underground Utility
Waterfront Description Lake
View Y/N Yes
View Lake
Roof Type Shingle
Total Parking Spaces 2
Garage Yes
Private Pool No
Building
Lot Description Regular
Building Description Concrete Block,Stucco, DSL/Cable Available
Story 1
Water Central
Architectural Style Ranch, Duplex, Single Family
Level or Stories 1
Structure Type Concrete Block,Stucco
New Construction No
Others
Pets Allowed Limits
Senior Community No
Tax ID 05-45-27-23-00000.2320
Ownership Single Family
Security Features Security System,Smoke Detector(s),Gated Community
Num of Pet 2
Read Less

Bought with John R. Wood Properties



