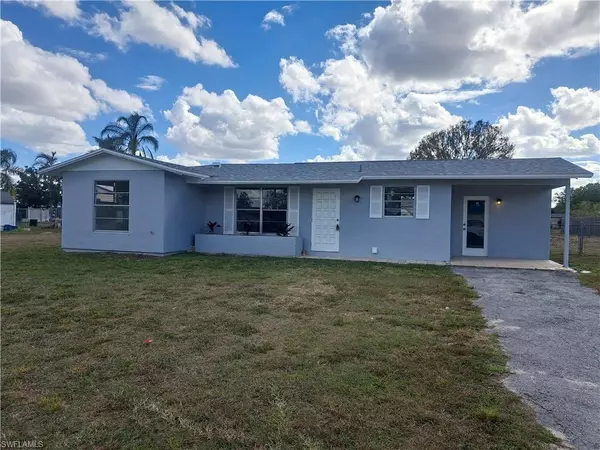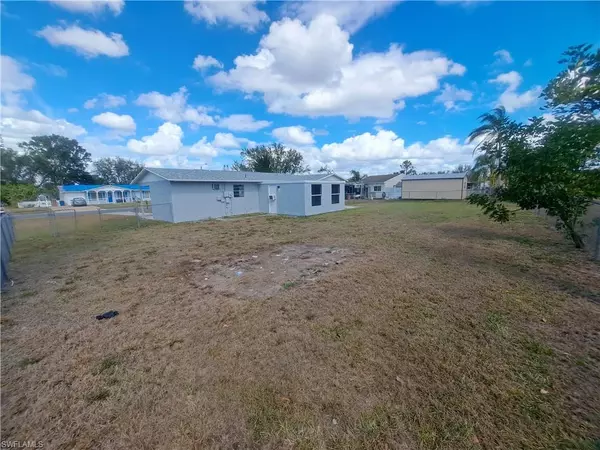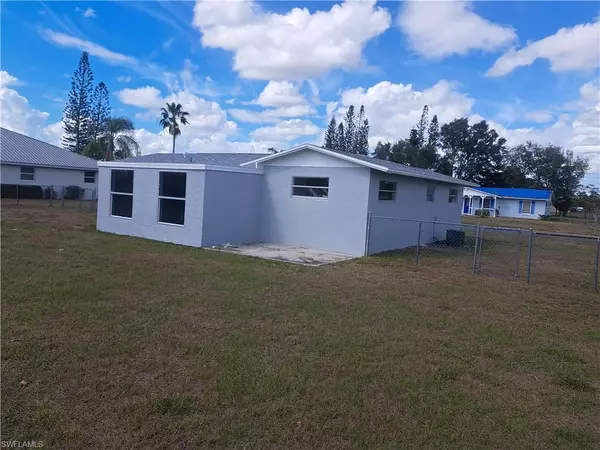For more information regarding the value of a property, please contact us for a free consultation.
1435 Caywood CIR N Lehigh Acres, FL 33936
Want to know what your home might be worth? Contact us for a FREE valuation!

Our team is ready to help you sell your home for the highest possible price ASAP
Key Details
Sold Price $239,900
Property Type Single Family Home
Sub Type Ranch,Single Family Residence
Listing Status Sold
Purchase Type For Sale
Square Footage 1,300 sqft
Price per Sqft $184
Subdivision Parkwood
MLS Listing ID 223011235
Sold Date 03/27/23
Bedrooms 2
Full Baths 1
HOA Y/N No
Originating Board Florida Gulf Coast
Year Built 1979
Annual Tax Amount $1,506
Tax Year 2021
Lot Size 10,062 Sqft
Acres 0.231
Property Description
LOCATION-LOCATION-LOCATION! CITY WATER & SEWER! BRAND NEW ROOF! BRAND NEW PAINT! BRAND NEW KITCHEN! BRAND NEW WATER HEATER! 1-YEAR HOME WARRANTY! $1,000 APPLIANCE ALLOWENCE! Come check out this move-in ready home in Cedarwood! Lots of new updates including BRAND NEW ROOF, all new paint inside and out, BRAND NEW KITCHEN with solid wood raised panel cabinets featuring slow-close doors & drawers, granite countertops & backsplash & stainless steel sink. Updated bath newer tiled tub/shower & BRAND NEW vanity, granite, sink & light. Some new vinyl flooring and new lighting plus all new switches & outlets.
Nice size living room, and french door entry into family room/den. There is also a small air-conditioned studio/office/workshop with private entrance attached to the home as well! The yard is HUGE and fully fenced. City water & sewer too! Seller will include a 1-year home warranty!
Location
State FL
County Lee
Area Parkwood
Zoning RS-1
Rooms
Bedroom Description First Floor Bedroom
Dining Room Dining - Living
Kitchen Gas Available
Interior
Interior Features Built-In Cabinets, Smoke Detectors
Heating Central Electric
Flooring Laminate, Tile
Equipment Washer/Dryer Hookup
Furnishings Unfurnished
Fireplace No
Heat Source Central Electric
Exterior
Fence Fenced
Amenities Available None
Waterfront Description None
View Y/N Yes
View Landscaped Area
Roof Type Shingle
Street Surface Paved
Garage No
Private Pool No
Building
Lot Description Regular
Building Description Wood Frame,Stucco, DSL/Cable Available
Story 1
Water Assessment Paid, Central
Architectural Style Ranch, Single Family
Level or Stories 1
Structure Type Wood Frame,Stucco
New Construction No
Others
Pets Allowed Yes
Senior Community No
Tax ID 31-44-27-09-00006.0130
Ownership Single Family
Security Features Smoke Detector(s)
Read Less

Bought with Hashtag Real Estate LLC



