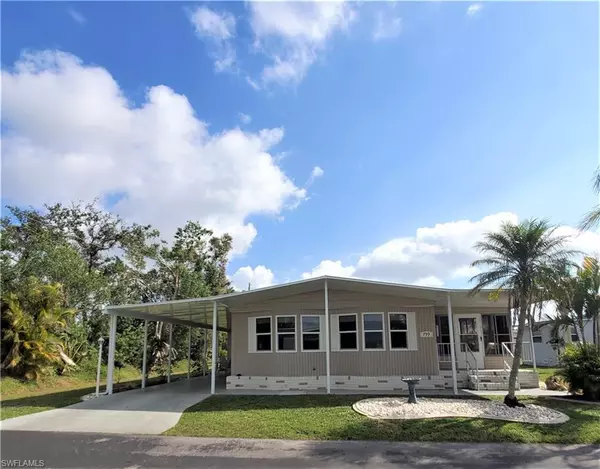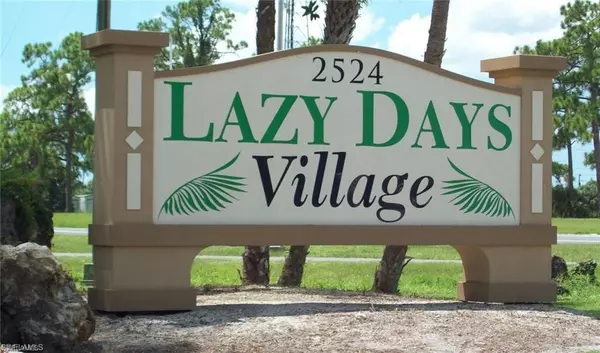For more information regarding the value of a property, please contact us for a free consultation.
799 Roses LN North Fort Myers, FL 33917
Want to know what your home might be worth? Contact us for a FREE valuation!

Our team is ready to help you sell your home for the highest possible price ASAP
Key Details
Sold Price $175,500
Property Type Single Family Home
Sub Type Ranch,Manufactured Home
Listing Status Sold
Purchase Type For Sale
Square Footage 1,176 sqft
Price per Sqft $149
Subdivision Lazy Days Mobile Village
MLS Listing ID 223009218
Sold Date 03/30/23
Bedrooms 2
Full Baths 2
HOA Y/N No
Originating Board Florida Gulf Coast
Year Built 1980
Annual Tax Amount $1,087
Tax Year 2021
Lot Size 5,749 Sqft
Acres 0.132
Property Description
This GORGEOUSLY updated doublewide is fully-furnished & READY for YOU to MOVE IN! IDEALLY LOCATED on a larger lot w/extra green space & parking at the end of a QUIET street. 1100+ sf Open Floor Plan accommodates friends & family! Minor storm damage has been entirely corrected. NEW galvanized steel roof over the entire unit. New acrylic windows in the breezeway. New ceilings & insulation. Beautifully remodeled Kitchen has raised-panel wood cabinets, pantry & all appliances including microwave, dishwasher, and glass-top stove. Thermopane windows & Solid sub-floors. NEW WASHER (Dec '22), dryer & laundry tub. A/C 2013. SIX large windows in the spacious LR let in lots of natural light. Dining area features lovely built-in cabinets. Meticulously maintained exterior features Landscape curbing & awnings for storm protection & energy savings. Master BR has a large shower & vanity + a huge WI closet w/built-in shelves. Own this unit AND YOUR LAND while you relax & enjoy life in the Sunshine State! Walk to the pool & enjoy a friendly 55+ Community w/lots of activities, 2 clubhouses, heated pool, shuffleboard, ponds, parks, mature landscaping & street lights. RV & boat storage on-site!
Location
State FL
County Lee
Area Lazy Days Mobile Village
Zoning MH-1
Rooms
Dining Room Dining - Living
Kitchen Pantry
Interior
Interior Features Built-In Cabinets, Laundry Tub, Pantry, Smoke Detectors, Walk-In Closet(s), Window Coverings
Heating Central Electric
Flooring Laminate, Vinyl
Equipment Dishwasher, Dryer, Microwave, Refrigerator, Self Cleaning Oven, Smoke Detector, Washer
Furnishings Turnkey
Fireplace No
Window Features Window Coverings
Appliance Dishwasher, Dryer, Microwave, Refrigerator, Self Cleaning Oven, Washer
Heat Source Central Electric
Exterior
Exterior Feature Screened Lanai/Porch, Storage
Parking Features Attached Carport
Carport Spaces 2
Pool Community
Community Features Pool
Amenities Available Common Laundry, Pool, Community Room, Storage, Pickleball, Shuffleboard Court
Waterfront Description None
View Y/N Yes
View Landscaped Area
Roof Type Metal
Street Surface Paved
Total Parking Spaces 2
Garage No
Private Pool No
Building
Lot Description Corner Lot, Dead End, Oversize
Building Description Aluminum Siding, Common Area Washer/Dryer
Story 1
Water Central
Architectural Style Ranch, Manufactured
Level or Stories 1
Structure Type Aluminum Siding
New Construction No
Others
Pets Allowed Limits
Senior Community No
Pet Size 25
Tax ID 26-43-24-05-00000.2960
Ownership Single Family
Security Features Smoke Detector(s)
Num of Pet 2
Read Less

Bought with Palm Paradise Real Estate



