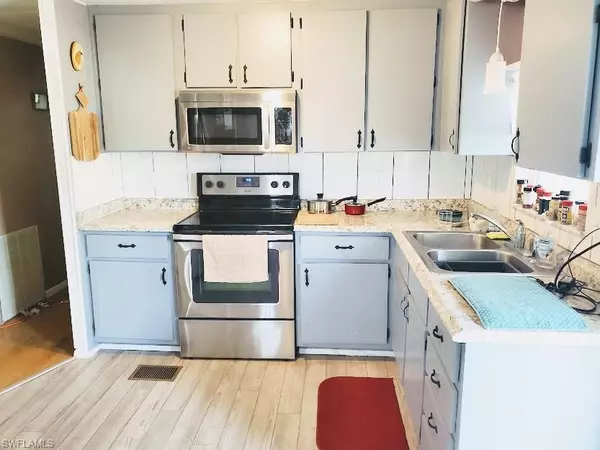For more information regarding the value of a property, please contact us for a free consultation.
916 Rainbow LN North Fort Myers, FL 33917
Want to know what your home might be worth? Contact us for a FREE valuation!

Our team is ready to help you sell your home for the highest possible price ASAP
Key Details
Sold Price $61,000
Property Type Single Family Home
Sub Type Ranch,Manufactured Home
Listing Status Sold
Purchase Type For Sale
Square Footage 1,086 sqft
Price per Sqft $56
Subdivision Lazy Days Mobile Village
MLS Listing ID 223006769
Sold Date 03/23/23
Bedrooms 2
Full Baths 2
HOA Fees $155/mo
HOA Y/N Yes
Originating Board Florida Gulf Coast
Year Built 1976
Annual Tax Amount $763
Tax Year 2021
Lot Size 4,268 Sqft
Acres 0.098
Property Description
Enjoy affordable SW Florida Living in this 2BR/2BA manufactured home with its OWN LAND in the pet friendly 55+ sunny and safe community of Lazy Days Village with LOW HOA fees of $155/month! Located on a quiet street with no through traffic. This home features a sunny front Florida Room and a large side screened lanai. This home features many upgrades completed in 2020 with new windows, vinyl siding, sub-floors and new AC and vapor barrier in 2021. Spacious kitchen features vinyl plank floor, granite-look counter tops and stainless steel appliances, including glass-top stove & fridge w/ice-maker. Large Master Suite has built-in cabinets, spacious closets & generously accommodates a king-size bed. Enjoy this friendly and well-kept Community w/ 2 clubhouses, heated pool, shuffleboard, bocce courts and much more! Washer/dryer are conveniently located in an enlarged attached shed with workshop.
This property sustained roof damage from Hurricane Ian and will require repairs to roof, some side interior walls, portions of stained ceiling and front dining room wall and 1 front window. Home is currently dried in and inhabitable. Selling AS IS, as price reflects. Cash Only.
Location
State FL
County Lee
Area Lazy Days Mobile Village
Zoning MH-1
Rooms
Bedroom Description First Floor Bedroom
Dining Room Dining - Living
Interior
Interior Features Built-In Cabinets, Window Coverings
Heating Central Electric
Flooring Laminate, Vinyl
Equipment Cooktop - Electric, Dishwasher, Microwave, Refrigerator/Freezer, Self Cleaning Oven, Washer, Washer/Dryer Hookup
Furnishings Partially
Fireplace No
Window Features Window Coverings
Appliance Electric Cooktop, Dishwasher, Microwave, Refrigerator/Freezer, Self Cleaning Oven, Washer
Heat Source Central Electric
Exterior
Exterior Feature Screened Lanai/Porch, Storage
Parking Features Driveway Paved, Attached Carport
Carport Spaces 2
Pool Community
Community Features Clubhouse, Pool, Street Lights
Amenities Available Barbecue, Boat Storage, Bocce Court, Clubhouse, Pool, Storage, Internet Access, Shuffleboard Court, Streetlight
Waterfront Description None
View Y/N Yes
Roof Type Shingle
Street Surface Paved
Porch Patio
Total Parking Spaces 2
Garage No
Private Pool No
Building
Lot Description Dead End, Regular
Building Description Vinyl Siding, DSL/Cable Available
Story 1
Water Assessment Paid
Architectural Style Ranch, Manufactured
Level or Stories 1
Structure Type Vinyl Siding
New Construction No
Others
Pets Allowed Limits
Senior Community No
Pet Size 25
Tax ID 26-43-24-05-00000.2210
Ownership Single Family
Num of Pet 2
Read Less

Bought with Coldwell Banker Realty



