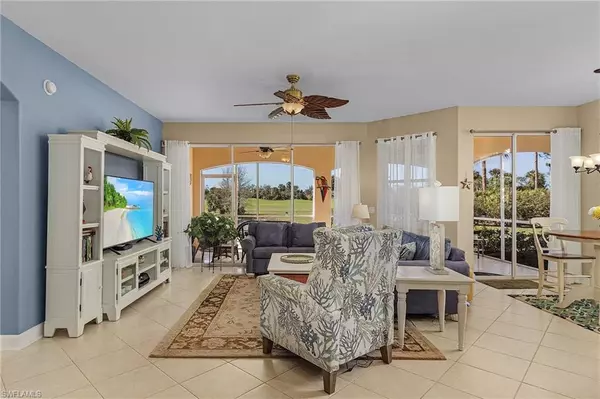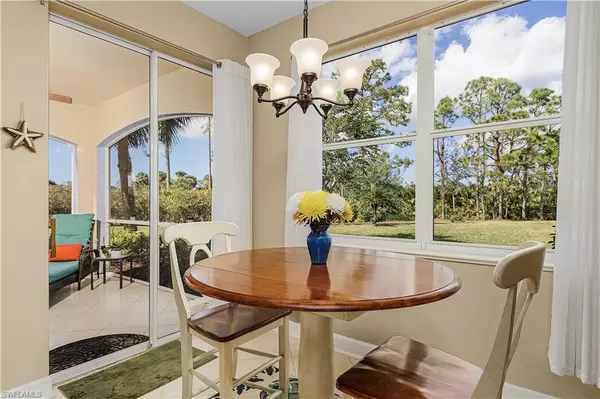For more information regarding the value of a property, please contact us for a free consultation.
10502 Sevilla DR #102 Fort Myers, FL 33913
Want to know what your home might be worth? Contact us for a FREE valuation!

Our team is ready to help you sell your home for the highest possible price ASAP
Key Details
Sold Price $525,000
Property Type Condo
Sub Type Low Rise (1-3)
Listing Status Sold
Purchase Type For Sale
Square Footage 1,836 sqft
Price per Sqft $285
Subdivision Sevilla
MLS Listing ID 223006479
Sold Date 03/29/23
Bedrooms 3
Full Baths 2
Condo Fees $1,397/qua
HOA Y/N Yes
Originating Board Florida Gulf Coast
Year Built 2002
Annual Tax Amount $4,615
Tax Year 2021
Lot Size 6,372 Sqft
Acres 0.1463
Property Description
This ground floor carriage home features spectacular lake & golf views from the large wrap around lanai where you can enjoy beautiful sunsets! In addition, this unit is located on a quiet cul-de-sac with ample privacy & extra parking. This Turnkey condo has a nicely appointed Living Rm with sleeper sofa that leads to the Kitchen & Dining areas. The Kitchen includes a breakfast bar, walk in pantry, french door refrigerator/freezer 5 burner cook-top stove with conventional & convection oven. The Primary Bedroom has a Queen size bed with 3 closets including a custom walk in. Primary bath has a large walk-in shower with double sinks. The 2nd Bedroom has a Queen size bed with TV and a 3rd bedroom with 2 twin beds. The Laundry Rm has large front loading washer/dryer that leads to the 2 car garage, with ample storage. Pelican Preserve is a premier 55+ community located a short distance from SW Florida Int'l Airport, the Downtown River District & Gulf Coast Town Center, just to name a few. The community amenities include a large fitness center, spa services, 3 pools, restaurants, tennis, pickleball, bocce, theater, card & billiard rooms, dog park, amphitheater, boardwalks and more!!!
Location
State FL
County Lee
Area Pelican Preserve
Zoning SDA
Rooms
Dining Room Breakfast Bar, Dining - Living
Kitchen Island, Walk-In Pantry
Interior
Interior Features Fire Sprinkler, Foyer, Pantry, Smoke Detectors
Heating Central Electric
Flooring Tile, Wood
Equipment Auto Garage Door, Cooktop - Electric, Dishwasher, Disposal, Dryer, Microwave, Range, Refrigerator/Freezer, Self Cleaning Oven, Smoke Detector, Washer
Furnishings Turnkey
Fireplace No
Appliance Electric Cooktop, Dishwasher, Disposal, Dryer, Microwave, Range, Refrigerator/Freezer, Self Cleaning Oven, Washer
Heat Source Central Electric
Exterior
Exterior Feature Screened Lanai/Porch
Parking Features Attached
Garage Spaces 2.0
Pool Community
Community Features Clubhouse, Park, Pool, Dog Park, Fitness Center, Fishing, Golf, Restaurant, Sidewalks, Street Lights, Tennis Court(s), Gated
Amenities Available Basketball Court, Billiard Room, Bocce Court, Business Center, Clubhouse, Park, Pool, Community Room, Spa/Hot Tub, Dog Park, Fitness Center, Fishing Pier, Full Service Spa, Golf Course, Hobby Room, Library, Pickleball, Restaurant, Sauna, Sidewalk, Streetlight, Tennis Court(s), Theater
Waterfront Description None
View Y/N Yes
View Golf Course, Landscaped Area, Pond
Roof Type Tile
Street Surface Paved
Total Parking Spaces 2
Garage Yes
Private Pool No
Building
Lot Description Zero Lot Line
Building Description Concrete Block,Stucco, DSL/Cable Available
Story 1
Water Central
Architectural Style Low Rise (1-3)
Level or Stories 1
Structure Type Concrete Block,Stucco
New Construction No
Others
Pets Allowed With Approval
Senior Community No
Tax ID 02-45-25-P3-00500.009B
Ownership Condo
Security Features Smoke Detector(s),Gated Community,Fire Sprinkler System
Read Less

Bought with Premiere Plus Realty Company



