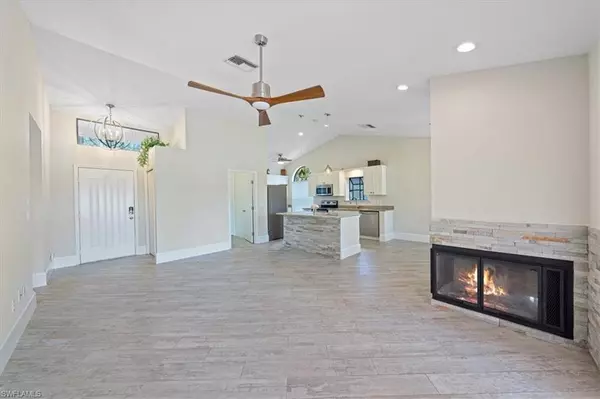For more information regarding the value of a property, please contact us for a free consultation.
12602 Hunters Ridge DR Bonita Springs, FL 34135
Want to know what your home might be worth? Contact us for a FREE valuation!

Our team is ready to help you sell your home for the highest possible price ASAP
Key Details
Sold Price $480,000
Property Type Single Family Home
Sub Type Ranch,Single Family Residence
Listing Status Sold
Purchase Type For Sale
Square Footage 1,372 sqft
Price per Sqft $349
Subdivision Hunters Ridge
MLS Listing ID 222089529
Sold Date 03/24/23
Bedrooms 3
Full Baths 2
HOA Fees $41/qua
HOA Y/N No
Originating Board Bonita Springs
Year Built 1988
Annual Tax Amount $2,911
Tax Year 2021
Lot Size 6,011 Sqft
Acres 0.138
Property Description
So much to love about this former model home! The inviting open floor plan offers large spacious rooms, high ceilings, fireplace, renovated open kitchen and beautifully updated neutral finishes throughout. The light and bright open kitchen offers extended cabinetry, granite countertop, stainless steel appliances and pantry. Relax on the screened lanai and enjoy fabulous views of the lake and golf course with no cart path behind as well as a prime location situated within the community! Just steps to the newly renovated Clubhouse, community pool with full-service bar and grill, active tennis, pickleball, pro shop and fitness center with a full schedule of classes and activities. The friendly and active BUNDLED GOLF community of Hunter's Ridge is just minutes from I-75 and beaches and convenient to dining and shopping. This home is move-in ready and won't last long!
Location
State FL
County Lee
Area Hunters Ridge
Zoning RPD
Rooms
Bedroom Description Master BR Ground,Split Bedrooms
Dining Room Formal
Kitchen Island, Pantry
Interior
Interior Features Fireplace, Pantry, Vaulted Ceiling(s), Walk-In Closet(s), Window Coverings
Heating Central Electric
Flooring Tile
Equipment Cooktop - Electric, Dishwasher, Disposal, Dryer, Refrigerator/Icemaker
Furnishings Unfurnished
Fireplace Yes
Window Features Window Coverings
Appliance Electric Cooktop, Dishwasher, Disposal, Dryer, Refrigerator/Icemaker
Heat Source Central Electric
Exterior
Exterior Feature Screened Lanai/Porch
Parking Features Attached
Garage Spaces 2.0
Pool Community
Community Features Clubhouse, Pool, Fitness Center, Golf, Restaurant, Tennis Court(s), Gated
Amenities Available Bocce Court, Clubhouse, Pool, Spa/Hot Tub, Fitness Center, Golf Course, Internet Access, Pickleball, Private Membership, Restaurant, Tennis Court(s)
Waterfront Description None
View Y/N Yes
View Golf Course, Lake, Landscaped Area
Roof Type Tile
Porch Patio
Total Parking Spaces 2
Garage Yes
Private Pool No
Building
Lot Description Regular
Story 1
Water Central
Architectural Style Ranch, Single Family
Level or Stories 1
Structure Type Concrete Block,Stucco
New Construction No
Others
Pets Allowed Yes
Senior Community No
Tax ID 06-48-26-B3-0010B.0010
Ownership Single Family
Security Features Gated Community
Read Less

Bought with John R. Wood Properties



