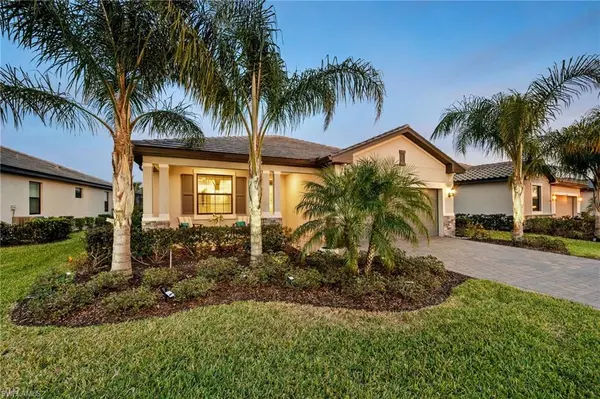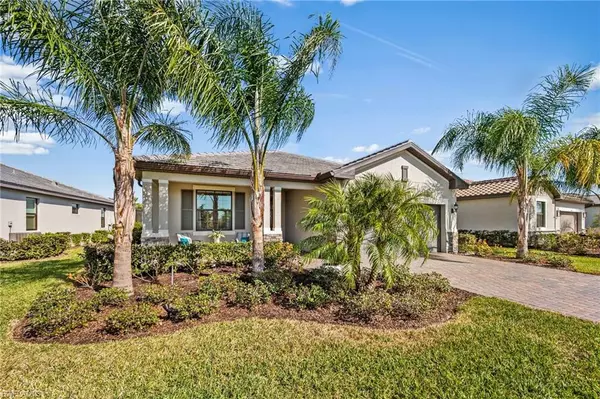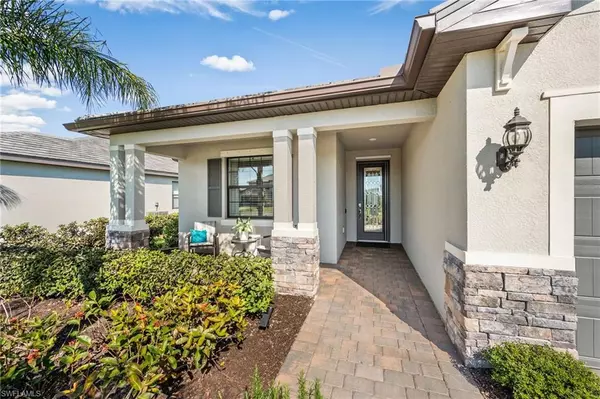For more information regarding the value of a property, please contact us for a free consultation.
19623 Deming LN Estero, FL 33928
Want to know what your home might be worth? Contact us for a FREE valuation!

Our team is ready to help you sell your home for the highest possible price ASAP
Key Details
Sold Price $630,000
Property Type Single Family Home
Sub Type Ranch,Single Family Residence
Listing Status Sold
Purchase Type For Sale
Square Footage 1,852 sqft
Price per Sqft $340
Subdivision The Place At Corkscrew
MLS Listing ID 223004526
Sold Date 03/24/23
Bedrooms 3
Full Baths 3
HOA Y/N Yes
Originating Board Bonita Springs
Year Built 2020
Annual Tax Amount $6,275
Tax Year 2022
Lot Size 9,718 Sqft
Acres 0.2231
Property Description
If tranquil views, a great room floor plan and an amenity rich community is what you seek, look no further. This clean, well maintained, professionally decorated home is ready for its new owner. Enter the glass front door that leads into the great room with crown molding, tile floors and a slider to lanai with view. Kitchen has center island with new sink, faucet, soap dispenser and air switch for disposal, and pantry. Owners' suite has double walk in closets, large w/i shower, dual sinks, and linen closet. Home has two additional bedrooms, one has an ensuite bathroom for guest privacy. If the outdoors is where you want to be, enjoy the sunrises, lake views and afternoon shade on the extended, enclosed lanai. Sit on the front porch with your beverage of choice and toast to another warm Florida day as you take in the breathtaking colors of sunset. Other features include Storm Smart Hurricane Power Screen on lanai, cabinets in laundry room, garage utility sink, front door phantom screen, ultra-quiet upgraded ceiling fans, solar landscape lighting. Close to dining, white sand beaches, public golf. Amenities include: resort pools, tennis, pickleball, restaurant, bourbon bar, and more.
Location
State FL
County Lee
Area The Place At Corkscrew
Zoning RPD
Rooms
Bedroom Description Split Bedrooms
Dining Room Breakfast Bar, Dining - Living
Kitchen Island, Pantry
Interior
Interior Features Foyer, Laundry Tub, Pantry, Smoke Detectors, Walk-In Closet(s), Window Coverings
Heating Central Electric
Flooring Carpet, Tile
Equipment Auto Garage Door, Dishwasher, Disposal, Dryer, Microwave, Range, Refrigerator/Icemaker, Smoke Detector, Washer
Furnishings Unfurnished
Fireplace No
Window Features Window Coverings
Appliance Dishwasher, Disposal, Dryer, Microwave, Range, Refrigerator/Icemaker, Washer
Heat Source Central Electric
Exterior
Exterior Feature Screened Lanai/Porch
Parking Features Driveway Paved, Attached
Garage Spaces 2.0
Pool Community
Community Features Clubhouse, Park, Pool, Dog Park, Fitness Center, Restaurant, Sidewalks, Street Lights, Tennis Court(s), Gated
Amenities Available Basketball Court, Bocce Court, Cabana, Clubhouse, Park, Pool, Community Room, Spa/Hot Tub, Dog Park, Fitness Center, Pickleball, Play Area, Restaurant, Sidewalk, Streetlight, Tennis Court(s), Underground Utility, Volleyball
Waterfront Description Lake
View Y/N Yes
View Lake
Roof Type Tile
Street Surface Paved
Total Parking Spaces 2
Garage Yes
Private Pool No
Building
Lot Description Oversize
Building Description Concrete Block,Stucco, DSL/Cable Available
Story 1
Water Central
Architectural Style Ranch, Traditional, Single Family
Level or Stories 1
Structure Type Concrete Block,Stucco
New Construction No
Schools
Elementary Schools Choice
Middle Schools Choice
High Schools Choice
Others
Pets Allowed Yes
Senior Community No
Tax ID 24-46-26-L3-0700J.1093
Ownership Single Family
Security Features Smoke Detector(s),Gated Community
Read Less

Bought with Waterfront Realty Group Inc



