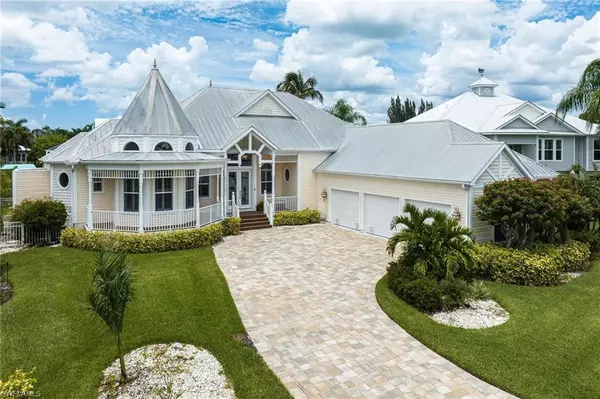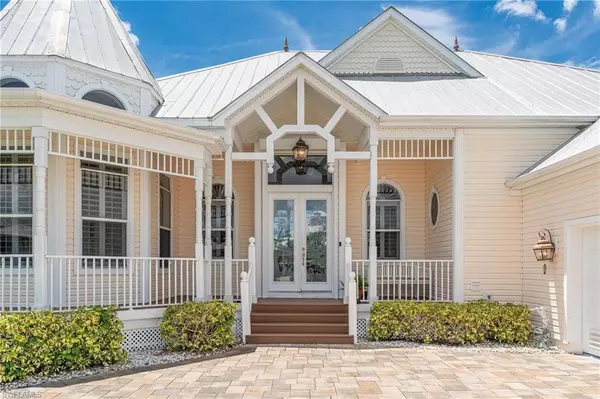For more information regarding the value of a property, please contact us for a free consultation.
6051 Tidewater Island CIR Fort Myers, FL 33908
Want to know what your home might be worth? Contact us for a FREE valuation!

Our team is ready to help you sell your home for the highest possible price ASAP
Key Details
Sold Price $850,000
Property Type Single Family Home
Sub Type Ranch,Single Family Residence
Listing Status Sold
Purchase Type For Sale
Square Footage 2,643 sqft
Price per Sqft $321
Subdivision Tidewater Island
MLS Listing ID 222058729
Sold Date 03/14/23
Bedrooms 3
Full Baths 2
Half Baths 1
HOA Y/N No
Originating Board Florida Gulf Coast
Year Built 2000
Annual Tax Amount $9,356
Tax Year 2021
Lot Size 0.283 Acres
Acres 0.283
Property Description
Stunning Gulf access estate located in esteemed Tidewater Island gated community. This beautiful waterfront home features Key West style architecture with a prominent wrap-around patio surrounded by lavish tropical landscaping. The home boasts a custom stone grotto pool and spa with electric heater, expansive paver driveway, spacious 3-car garage, open floor plan with magnificent volume ceilings, fenced yard, covered 10,000 LB boat lift with fish cleaning station, and fully-equipped outdoor kitchen. Coveted western exposure provides the perfect positioning for taking in breathtaking sunsets from the screened in lanai that overlooks the wide canal inlet waterway. The spacious eat-in kitchen includes an extensive walk-in pantry, granite counters, and ornate cherry cabinetry. All windows in the home are dressed with clean and elegant plantation shutters. Electric hurricane shutters were added to the back of the home and front door in 2014. The Tidewater Island community consists of only 58 homes, providing a close-knit neighborhood environment.
Please read confidential comments
Location
State FL
County Lee
Area Tidewater Island
Zoning RS-1
Rooms
Bedroom Description First Floor Bedroom,Master BR Ground,Split Bedrooms
Dining Room Breakfast Bar, Dining - Living, Eat-in Kitchen
Kitchen Island, Pantry, Walk-In Pantry
Interior
Interior Features Built-In Cabinets, Closet Cabinets, Custom Mirrors, French Doors, Pantry, Tray Ceiling(s), Volume Ceiling, Walk-In Closet(s), Zero/Corner Door Sliders
Heating Central Electric
Flooring Carpet, Laminate, Tile
Equipment Auto Garage Door, Central Vacuum, Cooktop - Electric, Dishwasher, Disposal, Double Oven, Dryer, Grill - Gas, Microwave, Refrigerator/Icemaker, Wall Oven, Washer
Furnishings Unfurnished
Fireplace No
Appliance Electric Cooktop, Dishwasher, Disposal, Double Oven, Dryer, Grill - Gas, Microwave, Refrigerator/Icemaker, Wall Oven, Washer
Heat Source Central Electric
Exterior
Exterior Feature Boat Dock Private, Wooden Dock, Screened Lanai/Porch, Outdoor Kitchen
Parking Features Driveway Paved, Attached
Garage Spaces 3.0
Fence Fenced
Pool Below Ground, Concrete, Custom Upgrades, Screen Enclosure
Community Features Street Lights, Gated
Amenities Available Fish Cleaning Station, Internet Access, Streetlight, Underground Utility
Waterfront Description Canal Front
View Y/N Yes
View Canal, Landscaped Area, Water
Roof Type Metal
Total Parking Spaces 3
Garage Yes
Private Pool Yes
Building
Lot Description Regular
Building Description Wood Frame,Vinyl Siding, DSL/Cable Available
Story 1
Sewer Septic Tank
Water Central
Architectural Style Ranch, Single Family
Level or Stories 1
Structure Type Wood Frame,Vinyl Siding
New Construction No
Others
Pets Allowed Yes
Senior Community No
Tax ID 13-46-24-07-0000C.0330
Ownership Single Family
Security Features Gated Community
Read Less

Bought with DomainRealty.com LLC



