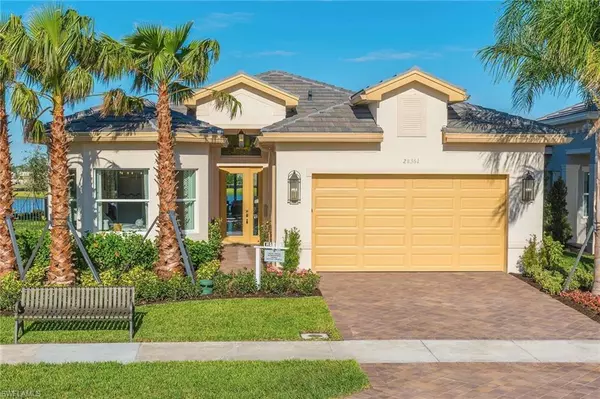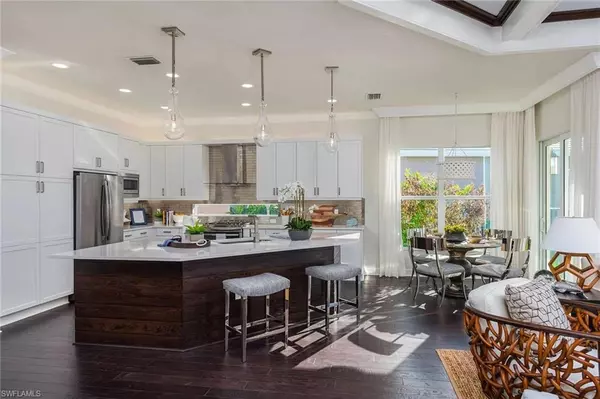For more information regarding the value of a property, please contact us for a free consultation.
16832 Vista Monte CT Bonita Springs, FL 34135
Want to know what your home might be worth? Contact us for a FREE valuation!

Our team is ready to help you sell your home for the highest possible price ASAP
Key Details
Sold Price $952,897
Property Type Single Family Home
Sub Type Ranch,Single Family Residence
Listing Status Sold
Purchase Type For Sale
Square Footage 2,466 sqft
Price per Sqft $386
Subdivision Valencia Bonita
MLS Listing ID 222010179
Sold Date 03/10/23
Bedrooms 3
Full Baths 3
HOA Y/N No
Originating Board Florida Gulf Coast
Year Built 2022
Annual Tax Amount $620
Tax Year 2021
Lot Size 6,285 Sqft
Acres 0.1443
Property Description
Live your Absolute BEST Life in Valencia Bonita!! This Beautiful Chandon Floor Plan will be Available Sept/Oct 2022! Featuring a Great Room Floor Plan with 3 Beds plus a Den, 3 Full Baths and a 2 Car Garage. Spend time relaxing in your Private Pool and Spa! Whole house impact Hurricane glass! Master Bedroom is spacious with two Walk in Closets. The Master Bath offers a Roman Tub/Separate shower and Dual sinks. Walk in closets in all Bedrooms! Valencia Bonita is a Natural Gas Community that caters to those that are 55 and older who are looking to live in a Resort Style Community. The 45,000 sq ft Clubhouse and Lifestyle Complex is the heart of Valencia Bonita where you will find an abundant of exciting events to suite everyone's needs! Enjoy a Broadway style show, Matinee, Cocktail Party, or Gala. Utilize the Full-Time, On-Site Lifestyle Staff to help create an exciting social calendar! Features also include a Fitness Center, Social Hall, Nail Salon and Spa, indoor/outdoor Restaurant and Bar, Resort-Style Pool, Tennis, Pickleball, Bocce, Pro Shop, Fire Pits, Dog Park, Billiards, Walking and Biking Trails and a Cooking Studio. NO CDD! PHOTOS ARE OF MODEL AND FOR REFERENCE ONLY.
Location
State FL
County Lee
Area Valencia Bonita
Zoning RPD
Rooms
Bedroom Description First Floor Bedroom,Master BR Ground,Split Bedrooms
Dining Room Dining - Family, Eat-in Kitchen
Kitchen Gas Available, Island, Pantry
Interior
Interior Features Built-In Cabinets, Coffered Ceiling(s), Foyer, French Doors, Pantry, Smoke Detectors, Walk-In Closet(s)
Heating Central Electric
Flooring Carpet, Tile
Equipment Auto Garage Door, Dishwasher, Disposal, Dryer, Microwave, Range, Refrigerator/Icemaker, Security System, Self Cleaning Oven, Smoke Detector, Washer, Washer/Dryer Hookup
Furnishings Unfurnished
Fireplace No
Appliance Dishwasher, Disposal, Dryer, Microwave, Range, Refrigerator/Icemaker, Self Cleaning Oven, Washer
Heat Source Central Electric
Exterior
Exterior Feature Screened Lanai/Porch
Parking Features Deeded, Driveway Paved, Attached
Garage Spaces 2.0
Pool Community, Below Ground, Equipment Stays, Gas Heat, Screen Enclosure
Community Features Clubhouse, Pool, Dog Park, Fitness Center, Restaurant, Sidewalks, Street Lights, Tennis Court(s), Gated
Amenities Available Beauty Salon, Billiard Room, Bocce Court, Clubhouse, Pool, Community Room, Spa/Hot Tub, Dog Park, Fitness Center, Full Service Spa, Hobby Room, Internet Access, Pickleball, Restaurant, Sauna, Sidewalk, Streetlight, Tennis Court(s), Theater, Underground Utility
Waterfront Description None
View Y/N Yes
View Landscaped Area
Roof Type Tile
Street Surface Paved
Porch Patio
Total Parking Spaces 2
Garage Yes
Private Pool Yes
Building
Lot Description Regular
Building Description Concrete Block,Stucco, DSL/Cable Available
Story 1
Water Assessment Paid, Central
Architectural Style Ranch, Contemporary, Florida, Spanish, Traditional, Single Family
Level or Stories 1
Structure Type Concrete Block,Stucco
New Construction No
Schools
Elementary Schools School Choice
Middle Schools School Choice
High Schools School Choice
Others
Pets Allowed Yes
Senior Community No
Tax ID 01-48-26-B4-27000.0955
Ownership Single Family
Security Features Security System,Smoke Detector(s),Gated Community
Read Less

Bought with Downing Frye Realty Inc.



