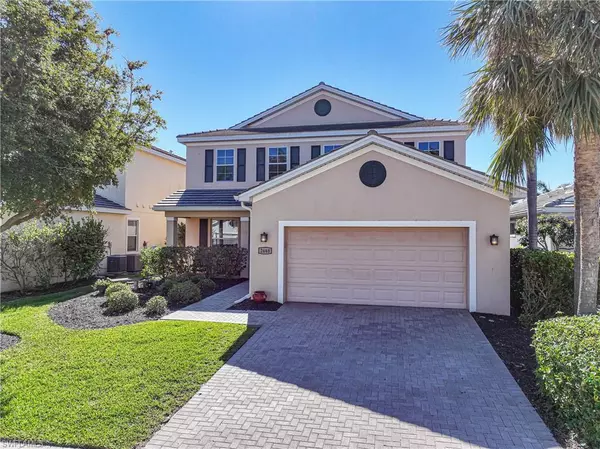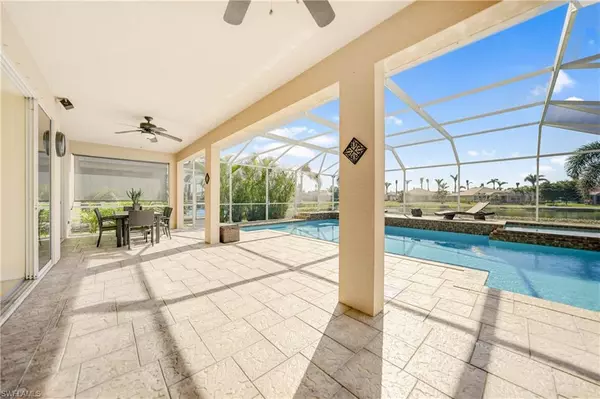For more information regarding the value of a property, please contact us for a free consultation.
2668 Brightside CT Cape Coral, FL 33991
Want to know what your home might be worth? Contact us for a FREE valuation!

Our team is ready to help you sell your home for the highest possible price ASAP
Key Details
Sold Price $675,000
Property Type Single Family Home
Sub Type 2 Story,Single Family Residence
Listing Status Sold
Purchase Type For Sale
Square Footage 2,738 sqft
Price per Sqft $246
Subdivision Sandoval
MLS Listing ID 223001734
Sold Date 03/03/23
Bedrooms 4
Full Baths 3
Half Baths 1
HOA Y/N No
Originating Board Florida Gulf Coast
Year Built 2010
Annual Tax Amount $5,489
Tax Year 2021
Lot Size 6,621 Sqft
Acres 0.152
Property Description
Welcome Home to one of the best views in the premier gated community of Sandoval. This stunning 4 bedroom 3 1/2 bath w/den & bonus room SOUTHERN EXPOSURE heated pool w/jacuzzi is loaded w/upgrades. The ground floor of the home consists of the kitchen that boasts granite countertops w/matching backsplash, new stainless steel appliances, rich dark wood cabinets & a breakfast room, dining room, generously spaced living room, 1/2 bath & the large primary suite w/dual closets & bath w/dual sinks. Also the ground floor offers triple pocket doors w/soaring vaulted ceilings & the well stated barwrought iron stair railing leads up to the upstairs space. There are 3 bedrooms,a bonus room, den & 2 baths perfect for a growing family or providing privacy for your guests. The outdoor space is absolutely incredible & offers privacy like no other. You will be extremly pleased w/the size of the heated pool & under cover space. The home has been meticously kept & both AC's, the hot water heater & screens on the lanai have all been replaced recently. This home does NOT have an open insurance claim due to Ian so it is ready for occupancy immediately! Set up your private before it is to late.
Location
State FL
County Lee
Area Sandoval
Zoning RD-D
Rooms
Dining Room Breakfast Bar, Breakfast Room, Dining - Living, See Remarks
Kitchen Pantry
Interior
Interior Features Built-In Cabinets, Foyer, Pantry, Smoke Detectors, Vaulted Ceiling(s), Walk-In Closet(s), Window Coverings
Heating Central Electric
Flooring Carpet, Tile, Wood
Equipment Auto Garage Door, Cooktop - Electric, Dishwasher, Disposal, Dryer, Microwave, Refrigerator/Icemaker, Self Cleaning Oven, Smoke Detector, Washer
Furnishings Unfurnished
Fireplace No
Window Features Window Coverings
Appliance Electric Cooktop, Dishwasher, Disposal, Dryer, Microwave, Refrigerator/Icemaker, Self Cleaning Oven, Washer
Heat Source Central Electric
Exterior
Exterior Feature Screened Lanai/Porch
Parking Features Attached
Garage Spaces 2.0
Pool Community, Below Ground, Electric Heat, Screen Enclosure
Community Features Park, Pool, Dog Park, Fitness Center, Fishing, Sidewalks, Street Lights, Tennis Court(s), Gated
Amenities Available Basketball Court, Barbecue, Bike And Jog Path, Bike Storage, Billiard Room, Park, Pool, Community Room, Dog Park, Fitness Center, Fishing Pier, Internet Access, Library, Pickleball, Play Area, Sidewalk, Streetlight, Tennis Court(s), Volleyball
Waterfront Description Lake
View Y/N Yes
View Lake, Landscaped Area
Roof Type Shingle
Street Surface Paved
Total Parking Spaces 2
Garage Yes
Private Pool Yes
Building
Lot Description See Remarks
Story 2
Water Assessment Paid
Architectural Style Two Story, Single Family
Level or Stories 2
Structure Type Concrete Block,Stucco
New Construction No
Others
Pets Allowed With Approval
Senior Community No
Tax ID 29-44-23-C2-00529.0180
Ownership Single Family
Security Features Smoke Detector(s),Gated Community
Read Less

Bought with Sabella Realty Inc



