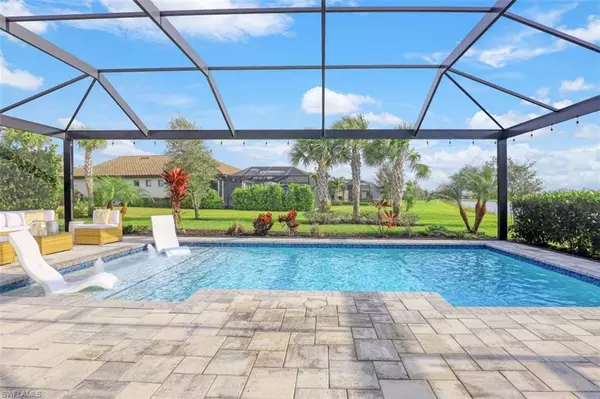For more information regarding the value of a property, please contact us for a free consultation.
19859 Beverly Park RD Estero, FL 33928
Want to know what your home might be worth? Contact us for a FREE valuation!

Our team is ready to help you sell your home for the highest possible price ASAP
Key Details
Sold Price $772,000
Property Type Single Family Home
Sub Type Ranch,Single Family Residence
Listing Status Sold
Purchase Type For Sale
Square Footage 2,032 sqft
Price per Sqft $379
Subdivision The Place At Corkscrew
MLS Listing ID 222088470
Sold Date 02/28/23
Bedrooms 4
Full Baths 3
HOA Y/N Yes
Originating Board Bonita Springs
Year Built 2019
Annual Tax Amount $5,101
Tax Year 2021
Lot Size 8,873 Sqft
Acres 0.2037
Property Description
FULLY FURNISHED, MOVE-IN READY WITH IMMEDIATE OCCUPANCY! Welcome to paradise in the highly desirable community The Place at Corkscrew. Stunning 4-bedroom, 3 bath Trevi home with custom heated saltwater pool and lake views. Enjoy watching the sunrise on your extended lanai. Beautiful plank tile throughout the great room, accent walls in foyer and guestroom, and a generator! The Trevi floor plan offers 2,032 square feet of flexible living space. The Master bedroom suite includes two walk-in closets and a bathroom with dual sinks, a large soaking tub and separate shower. The spacious kitchen is open to the great room, making it the ideal layout for entertaining. Relax with all the amenities The Place has to offer including a Resort style Pool with a 100' Waterslide, Spa, Bourbon Bar, Indoor Restaurant, Cafe, Outdoor Bar, Fitness Center, Movement Studio, Childcare Tennis, Pickleball, Bocce, Basketball, Playground, Dog Park, Spa Services, Two 24/7 Manned gates
Location
State FL
County Lee
Area The Place At Corkscrew
Zoning RPD
Rooms
Bedroom Description Master BR Ground,Split Bedrooms
Dining Room Breakfast Bar, Formal
Kitchen Island, Pantry
Interior
Interior Features Closet Cabinets, Exclusions, Foyer, Pantry, Smoke Detectors, Walk-In Closet(s), Window Coverings
Heating Central Electric
Flooring Carpet, Tile
Equipment Auto Garage Door, Cooktop - Electric, Dishwasher, Disposal, Dryer, Generator, Microwave, Refrigerator/Freezer, Security System, Self Cleaning Oven, Smoke Detector, Washer
Furnishings Furnished
Fireplace No
Window Features Window Coverings
Appliance Electric Cooktop, Dishwasher, Disposal, Dryer, Microwave, Refrigerator/Freezer, Self Cleaning Oven, Washer
Heat Source Central Electric
Exterior
Exterior Feature Screened Lanai/Porch
Parking Features Attached
Garage Spaces 2.0
Pool Community, Below Ground, Concrete, Custom Upgrades, Equipment Stays, Electric Heat, Salt Water, Screen Enclosure
Community Features Clubhouse, Park, Pool, Dog Park, Fitness Center, Restaurant, Sidewalks, Street Lights, Tennis Court(s), Gated
Amenities Available Basketball Court, Bocce Court, Business Center, Cabana, Clubhouse, Park, Pool, Community Room, Spa/Hot Tub, Dog Park, Fitness Center, Internet Access, Pickleball, Play Area, Restaurant, Sidewalk, Streetlight, Tennis Court(s), Underground Utility, Volleyball
Waterfront Description Fresh Water,Lake
View Y/N Yes
View Lake
Roof Type Tile
Total Parking Spaces 2
Garage Yes
Private Pool Yes
Building
Lot Description Regular
Story 1
Water Central
Architectural Style Ranch, Single Family
Level or Stories 1
Structure Type Concrete Block,Stucco
New Construction No
Others
Pets Allowed With Approval
Senior Community No
Tax ID 24-46-26-L4-0400D.3060
Ownership Single Family
Security Features Security System,Smoke Detector(s),Gated Community
Read Less

Bought with John R Wood Properties



