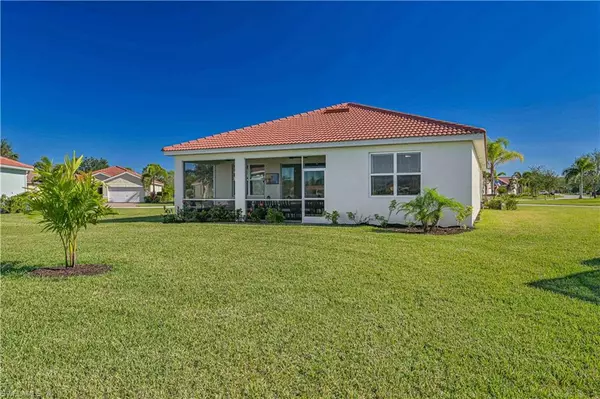For more information regarding the value of a property, please contact us for a free consultation.
3401 Gold Flower ST Alva, FL 33920
Want to know what your home might be worth? Contact us for a FREE valuation!

Our team is ready to help you sell your home for the highest possible price ASAP
Key Details
Sold Price $500,000
Property Type Single Family Home
Sub Type Ranch,Single Family Residence
Listing Status Sold
Purchase Type For Sale
Square Footage 2,032 sqft
Price per Sqft $246
Subdivision Cascades
MLS Listing ID 222090100
Sold Date 02/28/23
Bedrooms 3
Full Baths 2
HOA Y/N Yes
Originating Board Florida Gulf Coast
Year Built 2021
Annual Tax Amount $4,764
Tax Year 2022
Lot Size 0.322 Acres
Acres 0.322
Property Description
Look at this AMAZING VIEW! This 2 years young Delray Floorplan boasts 4 bedrooms, 2 full baths, Gorgeous Wood Look Tile Flooring throughout the main living area, and carpet in the bedrooms. The Kitchen has Quartz counters, Upgraded Stainless Steel Appliances and Custom Lighting. There are several custom-built wall features throughout the home and a Large Screened in Lanai to enjoy the beautiful Sunsets all year round. Cascades is a 55+ Community with LOADS of social activities and a LOW HOA of $332 a month which covers all your lawn care needs, Full Cable and Internet, Clubhouse with heated pool and spa, fitness center, Pickle Ball, Tennis and Bocce courts and a gated entrance. River Hall Country Club is just down the street where you can Pay as you Play golf or enjoy a night out of dinner and drinks with friends and family. Come see what Cascades has to offer, you will LOVE IT HERE!
Location
State FL
County Lee
Area River Hall
Zoning RPD
Rooms
Bedroom Description Split Bedrooms
Dining Room Dining - Living
Kitchen Island, Walk-In Pantry
Interior
Interior Features Custom Mirrors, Laundry Tub, Pantry, Smoke Detectors, Volume Ceiling, Window Coverings
Heating Central Electric
Flooring Carpet, Tile
Equipment Auto Garage Door, Cooktop - Electric, Dishwasher, Disposal, Dryer, Microwave, Refrigerator/Icemaker, Security System, Self Cleaning Oven, Smoke Detector, Washer
Furnishings Unfurnished
Fireplace No
Window Features Window Coverings
Appliance Electric Cooktop, Dishwasher, Disposal, Dryer, Microwave, Refrigerator/Icemaker, Self Cleaning Oven, Washer
Heat Source Central Electric
Exterior
Exterior Feature Screened Lanai/Porch
Parking Features Driveway Paved, Attached
Garage Spaces 2.0
Pool Community
Community Features Clubhouse, Pool, Fitness Center, Street Lights, Tennis Court(s), Gated
Amenities Available Bocce Court, Clubhouse, Pool, Community Room, Spa/Hot Tub, Fitness Center, Internet Access, Pickleball, Streetlight, Tennis Court(s), Underground Utility
Waterfront Description Lake
View Y/N Yes
View Lake, Landscaped Area
Roof Type Tile
Street Surface Paved
Total Parking Spaces 2
Garage Yes
Private Pool No
Building
Lot Description Corner Lot, Oversize
Building Description Concrete Block,Stucco, DSL/Cable Available
Story 1
Water Central
Architectural Style Ranch, Single Family
Level or Stories 1
Structure Type Concrete Block,Stucco
New Construction No
Others
Pets Allowed Limits
Senior Community No
Pet Size 75
Tax ID 34-43-26-04-00000.4650
Ownership Single Family
Security Features Security System,Smoke Detector(s),Gated Community
Num of Pet 2
Read Less

Bought with Coral Breeze Realty, LLC



