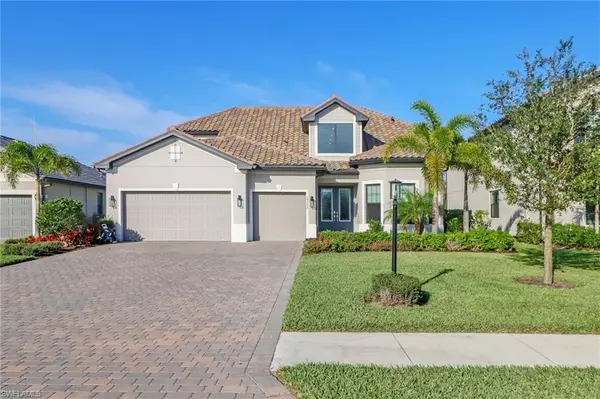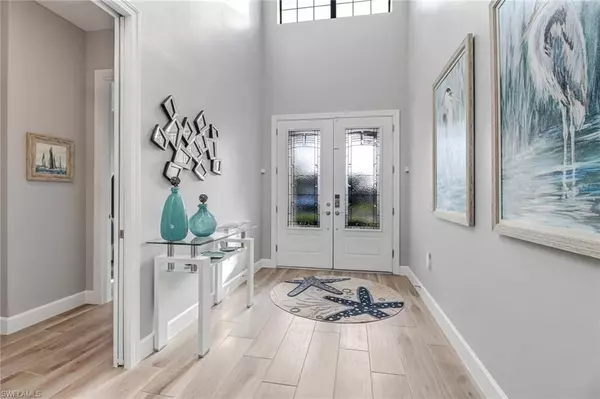For more information regarding the value of a property, please contact us for a free consultation.
19792 Beechcrest PL Estero, FL 33928
Want to know what your home might be worth? Contact us for a FREE valuation!

Our team is ready to help you sell your home for the highest possible price ASAP
Key Details
Sold Price $1,529,000
Property Type Single Family Home
Sub Type 2 Story,Single Family Residence
Listing Status Sold
Purchase Type For Sale
Square Footage 3,909 sqft
Price per Sqft $391
Subdivision The Place At Corkscrew
MLS Listing ID 223001146
Sold Date 02/28/23
Bedrooms 4
Full Baths 4
HOA Y/N Yes
Originating Board Bonita Springs
Year Built 2020
Annual Tax Amount $9,233
Tax Year 2021
Lot Size 0.260 Acres
Acres 0.2598
Property Description
Perfect for the most discerning buyers, 19792 Beechcrest has been meticulously upgraded and is in immaculate condition. The Stonewater with loft addition is one of the most sought-after floor plans and is seldom found with a 4-foot garage extension. 14-foot coffered ceilings, grey plank tile floors, 8-foot door casings, water softening/reverse osmosis system, and a rod iron staircase are just some of the features that need to be seen to be appreciated. Premium KitchenAid appliance package compliments the open living space and added coffee/wine bar. Smart home features include security cameras, a built-in Sonos sound entertainment system, and powered ceiling storage racks in the garage. Outside, the home is just as impressive, featuring a custom landscape lighting package and over 30 feet of covered lanai space and highlighted by a saltwater pool/spa combo with a sun shelf, panoramic screen enclosure, and outdoor kitchen. Protected by hurricane-impact glass windows and sliders - automated storm smart roll downs have been added to the lanai for convenience. This home is truly one of a kind.
Location
State FL
County Lee
Area The Place At Corkscrew
Zoning RPD
Rooms
Bedroom Description Master BR Ground
Dining Room Eat-in Kitchen, Formal
Kitchen Walk-In Pantry
Interior
Interior Features Bar, Built-In Cabinets, Coffered Ceiling(s), Foyer, Pantry, Smoke Detectors, Wired for Sound, Volume Ceiling, Walk-In Closet(s)
Heating Central Electric
Flooring Tile
Equipment Auto Garage Door, Cooktop - Electric, Dishwasher, Disposal, Dryer, Microwave, Range, Refrigerator, Smoke Detector, Washer, Wine Cooler
Furnishings Unfurnished
Fireplace No
Appliance Electric Cooktop, Dishwasher, Disposal, Dryer, Microwave, Range, Refrigerator, Washer, Wine Cooler
Heat Source Central Electric
Exterior
Exterior Feature Screened Lanai/Porch, Outdoor Kitchen
Parking Features Attached
Garage Spaces 3.0
Pool Community, Below Ground, Custom Upgrades, Electric Heat, Salt Water, Screen Enclosure
Community Features Clubhouse, Park, Pool, Dog Park, Fitness Center, Restaurant, Sidewalks, Street Lights, Tennis Court(s), Gated
Amenities Available Basketball Court, Bocce Court, Business Center, Cabana, Clubhouse, Park, Pool, Community Room, Spa/Hot Tub, Dog Park, Fitness Center, Internet Access, Library, Pickleball, Play Area, Restaurant, Sidewalk, Streetlight, Tennis Court(s), Underground Utility, Volleyball
Waterfront Description None
View Y/N Yes
View Landscaped Area
Roof Type Tile
Total Parking Spaces 3
Garage Yes
Private Pool Yes
Building
Lot Description Oversize
Building Description Concrete Block,Stucco, DSL/Cable Available
Story 2
Water Central
Architectural Style Two Story, Single Family
Level or Stories 2
Structure Type Concrete Block,Stucco
New Construction No
Schools
Elementary Schools School Choice
Middle Schools School Choice
High Schools School Choice
Others
Pets Allowed Yes
Senior Community No
Tax ID 24-46-26-L2-0600B.6670
Ownership Single Family
Security Features Smoke Detector(s),Gated Community
Read Less

Bought with FGC Non-MLS Office



