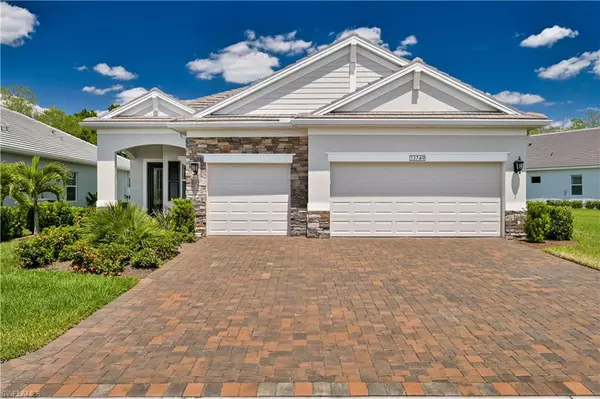For more information regarding the value of a property, please contact us for a free consultation.
13749 Woodhaven CIR Fort Myers, FL 33905
Want to know what your home might be worth? Contact us for a FREE valuation!

Our team is ready to help you sell your home for the highest possible price ASAP
Key Details
Sold Price $722,000
Property Type Single Family Home
Sub Type Ranch,Single Family Residence
Listing Status Sold
Purchase Type For Sale
Square Footage 2,427 sqft
Price per Sqft $297
Subdivision Woodhaven
MLS Listing ID 221018374
Sold Date 01/31/22
Bedrooms 3
Full Baths 2
Half Baths 2
HOA Y/N Yes
Originating Board Florida Gulf Coast
Year Built 2019
Annual Tax Amount $7,428
Tax Year 2020
Lot Size 0.292 Acres
Acres 0.2916
Property Description
Why Wait to Build??? The beautiful Sea Mist floor plan has all the upgrades you could want; Custom Made Storm Smart Hurricane Slide Screen Shutters, Upgraded Lighting and Ceiling Fans in all rooms & lanai, Plantation Shutters throughout, Oversized Lot in the quiet Wood Haven neighborhood, Gorgeous Glass insert on the front door, Mounted TV's in Bedrooms and in IMMACULATE; LIKE NEW CONDITION and was only used as a second home. The stunning wood like tile flooring makes this home unique with the open floor plan terrific for entertaining inside and out. The Spacious Master Bedroom has two enormous walk-in closets leading into the elegant master bathroom with a custom walk-in shower. The spare bedrooms share a Jack & Jill bathroom big enough to accommodate all your guests or family and a den large enough for your home office or a fourth bedroom if needed. The amazing kitchen includes a large center island, custom backsplash and range hood with loads of cabinets and counter space. The lanai has a large eating covered area with privacy shades, plumbed for an outdoor kitchen with a spectacular pool and spa with a pool bathroom conveniently located right inside the back door.
Location
State FL
County Lee
Area Verandah
Zoning MPD
Rooms
Bedroom Description First Floor Bedroom,Master BR Sitting Area,Split Bedrooms
Dining Room Dining - Living, Eat-in Kitchen
Kitchen Island, Walk-In Pantry
Interior
Interior Features Coffered Ceiling(s), Foyer, French Doors, Laundry Tub, Pantry, Smoke Detectors, Tray Ceiling(s), Volume Ceiling, Walk-In Closet(s), Window Coverings
Heating Central Electric
Flooring Carpet, Tile
Equipment Auto Garage Door, Cooktop - Gas, Dishwasher, Disposal, Double Oven, Home Automation, Microwave, Refrigerator/Icemaker, Security System, Smoke Detector, Washer/Dryer Hookup
Furnishings Unfurnished
Fireplace No
Window Features Window Coverings
Appliance Gas Cooktop, Dishwasher, Disposal, Double Oven, Microwave, Refrigerator/Icemaker
Heat Source Central Electric
Exterior
Exterior Feature Open Porch/Lanai, Screened Lanai/Porch
Parking Features Driveway Paved, Golf Cart, Attached
Garage Spaces 3.0
Pool Community, Below Ground, Concrete, Custom Upgrades, Equipment Stays, Electric Heat, Screen Enclosure
Community Features Clubhouse, Park, Pool, Dog Park, Fitness Center, Golf, Restaurant, Sidewalks, Street Lights, Tennis Court(s), Gated
Amenities Available Barbecue, Bike And Jog Path, Bocce Court, Clubhouse, Community Boat Ramp, Park, Pool, Community Room, Spa/Hot Tub, Dog Park, Fitness Center, Golf Course, Internet Access, Restaurant, Sidewalk, Streetlight, Tennis Court(s), Underground Utility
Waterfront Description None
View Y/N Yes
View Landscaped Area, Preserve, Trees/Woods
Roof Type Tile
Street Surface Paved
Porch Patio
Total Parking Spaces 3
Garage Yes
Private Pool Yes
Building
Lot Description Oversize
Building Description Concrete Block,Stucco, DSL/Cable Available
Story 1
Water Central
Architectural Style Ranch, Single Family
Level or Stories 1
Structure Type Concrete Block,Stucco
New Construction No
Others
Pets Allowed Yes
Senior Community No
Tax ID 32-43-26-25-00000.0130
Ownership Single Family
Security Features Security System,Smoke Detector(s),Gated Community
Read Less

Bought with EXP Realty LLC



