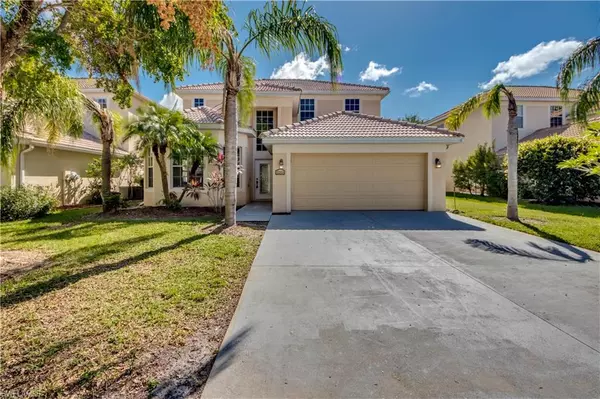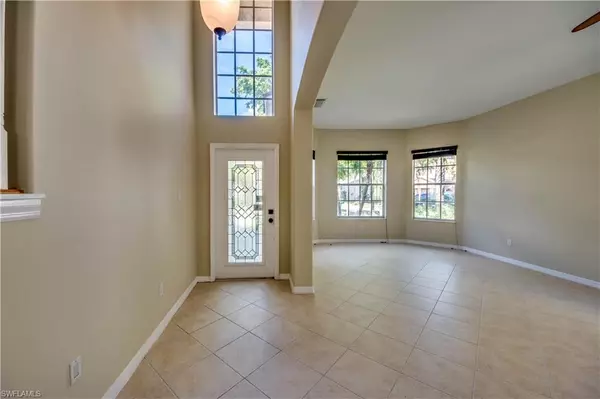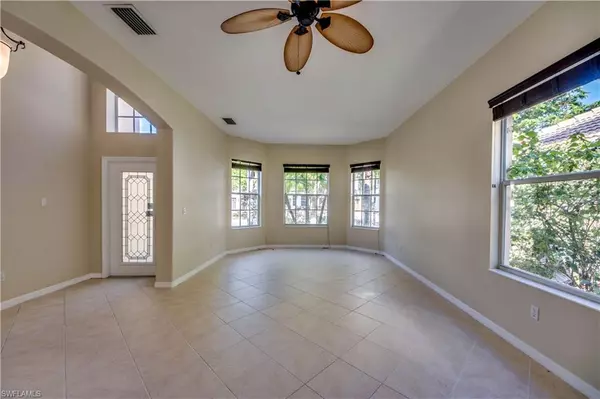For more information regarding the value of a property, please contact us for a free consultation.
12513 Ivory Stone LOOP Fort Myers, FL 33913
Want to know what your home might be worth? Contact us for a FREE valuation!

Our team is ready to help you sell your home for the highest possible price ASAP
Key Details
Sold Price $455,000
Property Type Single Family Home
Sub Type 2 Story,Single Family Residence
Listing Status Sold
Purchase Type For Sale
Square Footage 2,973 sqft
Price per Sqft $153
Subdivision Stoneybrook
MLS Listing ID 222080285
Sold Date 02/17/23
Bedrooms 5
Full Baths 3
HOA Fees $168/qua
HOA Y/N No
Originating Board Florida Gulf Coast
Year Built 2006
Annual Tax Amount $4,614
Tax Year 2021
Lot Size 8,189 Sqft
Acres 0.188
Property Description
Located in the Gateway corridor and in the thriving community of Stoney brook. They have food trucks and coffee trucks that set up often inside the gate. This is a 5 bedroom 3 bathroom home with just under 3,000 sqft of living space. Home was just freshly painted inside, New carpet was put in on the stairs and throughout the bedrooms and areas upstairs. Downstairs has only tile throughout the living, dining, and wet areas and was professionally cleaned and sealed. There is a bedroom down stairs next the bathroom and the remaining bedrooms including the owners suite upstairs.
Location
State FL
County Lee
Area Gateway
Zoning RPD
Rooms
Bedroom Description First Floor Bedroom,Master BR Upstairs
Dining Room Formal
Interior
Interior Features Foyer, Pantry, Smoke Detectors
Heating Central Electric
Flooring Carpet, Tile
Equipment Auto Garage Door, Dishwasher, Disposal, Microwave, Range, Refrigerator, Refrigerator/Freezer
Furnishings Unfurnished
Fireplace No
Appliance Dishwasher, Disposal, Microwave, Range, Refrigerator, Refrigerator/Freezer
Heat Source Central Electric
Exterior
Exterior Feature Screened Lanai/Porch
Parking Features Attached
Garage Spaces 2.0
Pool Community
Community Features Clubhouse, Pool, Street Lights, Tennis Court(s), Gated
Amenities Available Barbecue, Clubhouse, Pool, Community Room, Spa/Hot Tub, Hobby Room, Internet Access, Pickleball, Play Area, Streetlight, Tennis Court(s), Volleyball
Waterfront Description None
View Y/N Yes
View Trees/Woods
Roof Type Tile
Total Parking Spaces 2
Garage Yes
Private Pool No
Building
Lot Description Regular
Story 2
Water Central
Architectural Style Two Story, Single Family
Level or Stories 2
Structure Type Concrete Block,Stucco
New Construction No
Others
Pets Allowed With Approval
Senior Community No
Tax ID 06-45-26-25-0000G.0030
Ownership Single Family
Security Features Gated Community,Smoke Detector(s)
Read Less

Bought with Marzucco Real Estate



