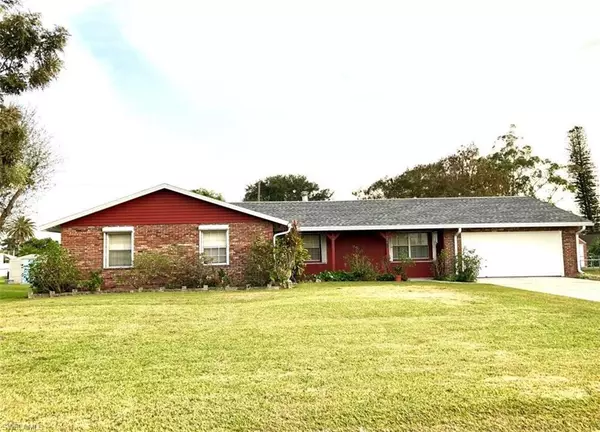For more information regarding the value of a property, please contact us for a free consultation.
224 De Soto AVE Clewiston, FL 33440
Want to know what your home might be worth? Contact us for a FREE valuation!

Our team is ready to help you sell your home for the highest possible price ASAP
Key Details
Sold Price $315,000
Property Type Single Family Home
Sub Type Ranch,Single Family Residence
Listing Status Sold
Purchase Type For Sale
Square Footage 1,820 sqft
Price per Sqft $173
Subdivision General Plan Of Clewiston
MLS Listing ID 223005423
Sold Date 02/17/23
Bedrooms 3
Full Baths 2
HOA Y/N No
Originating Board Florida Gulf Coast
Year Built 1978
Annual Tax Amount $2,255
Tax Year 2022
Lot Size 0.370 Acres
Acres 0.37
Property Description
LOCATION IS EVERYTHING SO LOOK NO FURTHER! This beautiful brick-faced home in a VERY desirable neighborhood has shared many years of love and is ready for a new family to do the same. This beauty features a large living room accented with wooden ceiling beams and an amazing wood burning fireplace, a lovely kitchen/dining area with brand new electric range and dishwasher, huge screened in patio, hurricane shutters and a spacious backyard with fruit trees which would be a perfect site for your dream outdoor space (add a swimming pool or build a fire pit). Recent upgrades include a new roof (replaced in 2022 with warranty), two new AC units (installed in 2022 with warranty), updated electrical system (2022) and renovated master bathroom with double vanities and a walk-in shower. With its size, price, condition and location, this gem is definitely a "steal" in today's market! Call now for your private showing!
Location
State FL
County Hendry
Area General Plan Of Clewiston
Rooms
Dining Room Dining - Living, See Remarks
Interior
Interior Features Built-In Cabinets, Fireplace, Pantry, Smoke Detectors
Heating Central Electric, Other
Flooring Carpet, Tile
Equipment Dishwasher, Range, Refrigerator, Washer/Dryer Hookup
Furnishings Unfurnished
Fireplace Yes
Appliance Dishwasher, Range, Refrigerator
Heat Source Central Electric, Other
Exterior
Exterior Feature Screened Lanai/Porch, Storage
Parking Features Driveway Paved, Attached
Garage Spaces 2.0
Amenities Available See Remarks
Waterfront Description None
View Y/N Yes
Roof Type Shingle
Porch Patio
Total Parking Spaces 2
Garage Yes
Private Pool No
Building
Lot Description See Remarks, Oversize
Story 1
Water Central
Architectural Style Ranch, Single Family
Level or Stories 1
Structure Type See Remarks,Brick
New Construction No
Others
Pets Allowed Yes
Senior Community No
Tax ID 3-34-43-01-010-0088.8070
Ownership Single Family
Security Features Smoke Detector(s)
Read Less

Bought with EXP Realty LLC



