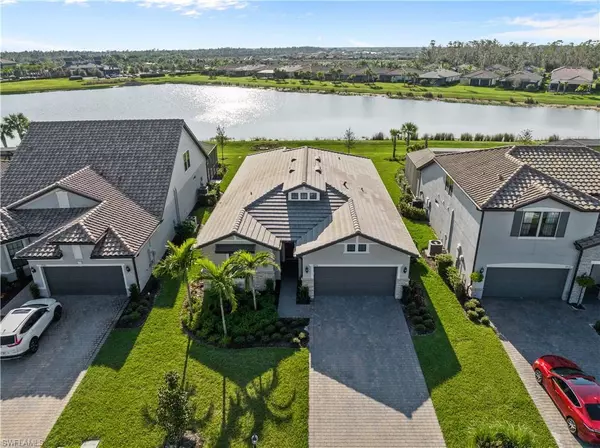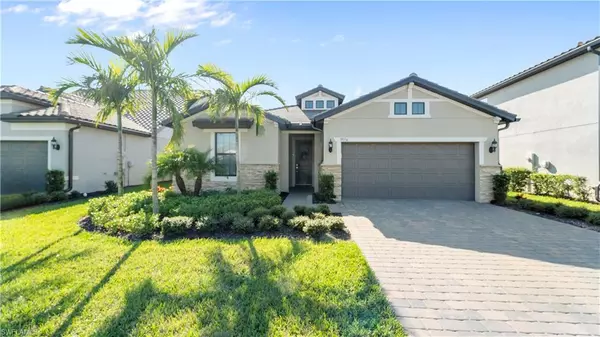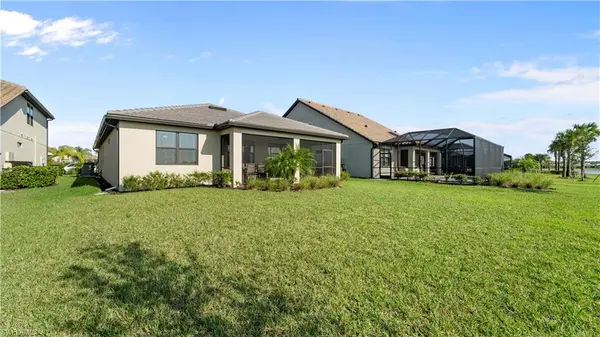For more information regarding the value of a property, please contact us for a free consultation.
19536 Utopia LN Estero, FL 33928
Want to know what your home might be worth? Contact us for a FREE valuation!

Our team is ready to help you sell your home for the highest possible price ASAP
Key Details
Sold Price $680,000
Property Type Single Family Home
Sub Type Ranch,Single Family Residence
Listing Status Sold
Purchase Type For Sale
Square Footage 2,178 sqft
Price per Sqft $312
Subdivision The Place At Corkscrew
MLS Listing ID 222083261
Sold Date 01/30/23
Bedrooms 3
Full Baths 2
HOA Y/N Yes
Originating Board Bonita Springs
Year Built 2020
Tax Year 2022
Lot Size 9,583 Sqft
Acres 0.22
Property Description
You'll fall in love with this gorgeous Summerwood Model home by Pulte in THE PLACE AT CORKSCREW. This 3 Bedroom + Den, 2 Bath home may be one of the most upgraded models in the whole community -- NEARLY $75,000 IN UPGRADES, not including the premium lot with a beautiful water view. The versatile floor plan with an open living space concept has been designed with neutral tones that accommodates any buyers tastes. The kitchen with an elegant marble backsplash with granite countertops and large center-island overlooks a spacious and EXTENDED gathering room; perfect for entertaining guests or spending time with family. Large back yard with ample room for a nice custom pool! The owners spared no expense with this build; too many upgrades to list, please see attached for the entire list! Spoil yourself at the resort style amenities center with its own restaurant, café marketplace, fitness center, and zero entry resort pool with 100-foot water slide, two waterfalls, a splashpad, 40-person spa, tennis, pickleball, bocce ball, basketball, dog park and so much more. Close proximity to I-75, RSW Intl Airport, shopping, dining, entertainment and beaches. *Home can be offered turnkey furnished*
Location
State FL
County Lee
Area The Place At Corkscrew
Rooms
Bedroom Description First Floor Bedroom,Master BR Ground,Split Bedrooms
Dining Room Breakfast Bar, Dining - Living
Interior
Interior Features Foyer, Laundry Tub, Pantry, Smoke Detectors, Tray Ceiling(s), Volume Ceiling, Walk-In Closet(s), Wheel Chair Access
Heating Central Electric
Flooring Carpet, Tile
Equipment Auto Garage Door, Dishwasher, Disposal, Dryer, Microwave, Range, Refrigerator/Freezer, Self Cleaning Oven, Smoke Detector, Washer
Furnishings Turnkey
Fireplace No
Appliance Dishwasher, Disposal, Dryer, Microwave, Range, Refrigerator/Freezer, Self Cleaning Oven, Washer
Heat Source Central Electric
Exterior
Exterior Feature Screened Lanai/Porch
Parking Features Attached
Garage Spaces 2.0
Pool Community
Community Features Clubhouse, Park, Pool, Dog Park, Fitness Center, Restaurant, Sidewalks, Street Lights, Tennis Court(s), Gated
Amenities Available Basketball Court, Bocce Court, Business Center, Cabana, Clubhouse, Park, Pool, Community Room, Spa/Hot Tub, Dog Park, Fitness Center, Internet Access, Pickleball, Play Area, Private Membership, Restaurant, Sidewalk, Streetlight, Tennis Court(s), Underground Utility, Volleyball
Waterfront Description Lake
View Y/N Yes
View Pond, Water
Roof Type Tile
Handicap Access Wheel Chair Access
Porch Patio
Total Parking Spaces 2
Garage Yes
Private Pool No
Building
Lot Description Regular
Building Description Concrete Block,Stucco, DSL/Cable Available
Story 1
Water Central
Architectural Style Ranch, Single Family
Level or Stories 1
Structure Type Concrete Block,Stucco
New Construction No
Others
Pets Allowed Limits
Senior Community No
Ownership Single Family
Security Features Smoke Detector(s),Gated Community
Num of Pet 3
Read Less

Bought with John R Wood Properties



