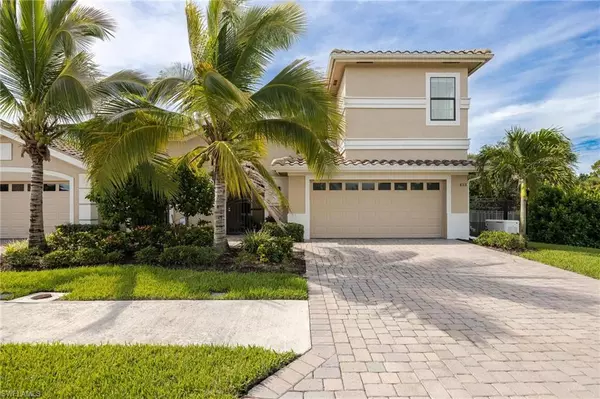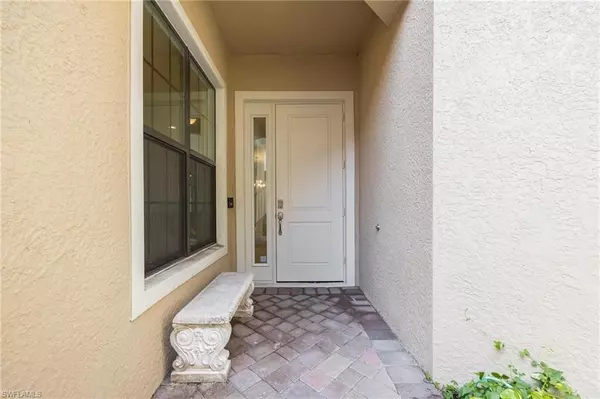For more information regarding the value of a property, please contact us for a free consultation.
8331 Venetian Pointe DR Fort Myers, FL 33908
Want to know what your home might be worth? Contact us for a FREE valuation!

Our team is ready to help you sell your home for the highest possible price ASAP
Key Details
Sold Price $725,000
Property Type Single Family Home
Sub Type 2 Story,Villa Attached
Listing Status Sold
Purchase Type For Sale
Square Footage 2,948 sqft
Price per Sqft $245
Subdivision Venetian Pointe
MLS Listing ID 222062830
Sold Date 12/20/22
Bedrooms 4
Full Baths 3
Half Baths 1
HOA Fees $188/qua
HOA Y/N Yes
Originating Board Florida Gulf Coast
Year Built 2019
Annual Tax Amount $4,709
Tax Year 2021
Lot Size 9,239 Sqft
Acres 0.2121
Property Description
This luxurious, light, bright, & spacious villa is situated on a corner lot in the Venetian Pointe community. Lush preserve views & privacy await you as you enter through the island style portico courtyard. Through the foyer you will find a beautiful kitchen with natural gas appliances, granite countertops, & soft close cabinetry. The first floor consists of a great room with dining area, half bath, laundry room, master bedroom with tray ceiling and his and her walk-in closets.The master bath has double vanities, additional added cabinets plus counter space, and custom glass etched shower door. Upstairs you will find a loft perfect for use as a home office, and 3 additional bedrooms; the first bedroom has an ensuite bathroom , the other two share a Jack & Jill style full bathroom. Outside features a fenced yard, custom cane-toad barrier for pet protection, covered screened lanai, and gas-heated pool & spa. Other selling points include a full-home natural gas 22kw Generac generator, dedicated 220kW outlet in garage for your electric vehicle, full-house water purification system, and hurricane resistant windows.
Location
State FL
County Lee
Area Venetian Pointe
Zoning RPD
Rooms
Dining Room Breakfast Bar, Dining - Living, Eat-in Kitchen
Kitchen Gas Available, Island, Pantry
Interior
Interior Features Built-In Cabinets, Fireplace, Foyer, Pantry, Tray Ceiling(s), Walk-In Closet(s)
Heating Central Electric
Flooring Tile
Equipment Auto Garage Door, Cooktop - Gas, Dishwasher, Disposal, Dryer, Microwave, Range, Refrigerator/Freezer, Reverse Osmosis, Washer, Washer/Dryer Hookup, Water Treatment Owned
Furnishings Unfurnished
Fireplace Yes
Appliance Gas Cooktop, Dishwasher, Disposal, Dryer, Microwave, Range, Refrigerator/Freezer, Reverse Osmosis, Washer, Water Treatment Owned
Heat Source Central Electric
Exterior
Exterior Feature Screened Lanai/Porch
Parking Features Attached
Garage Spaces 2.0
Fence Fenced
Pool Community, Below Ground, Concrete, Equipment Stays, Gas Heat, Screen Enclosure
Community Features Pool, Fitness Center, Sidewalks, Street Lights, Gated
Amenities Available Pool, Fitness Center, Sidewalk, Streetlight, Underground Utility
Waterfront Description None
View Y/N Yes
View Preserve
Roof Type Tile
Porch Patio
Total Parking Spaces 2
Garage Yes
Private Pool Yes
Building
Lot Description Corner Lot
Building Description Concrete Block,Stucco, DSL/Cable Available
Story 2
Water Central
Architectural Style Two Story, Villa Attached
Level or Stories 2
Structure Type Concrete Block,Stucco
New Construction No
Others
Pets Allowed With Approval
Senior Community No
Tax ID 34-45-24-L2-23000.0770
Ownership Single Family
Security Features Gated Community
Read Less

Bought with MVP Realty Associates LLC



